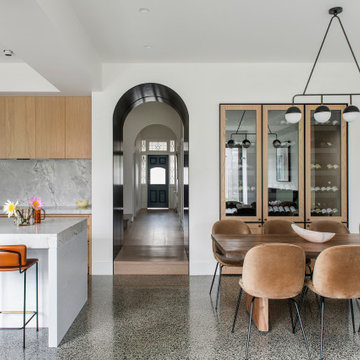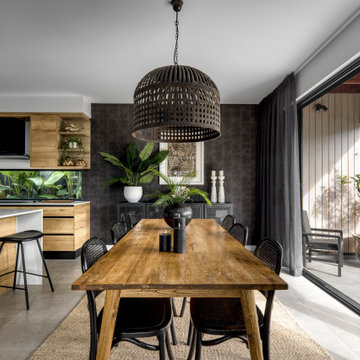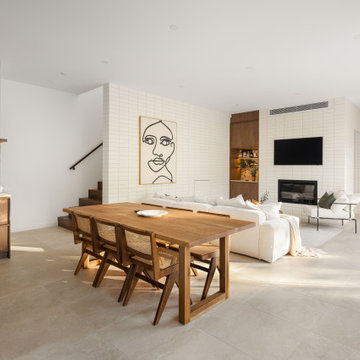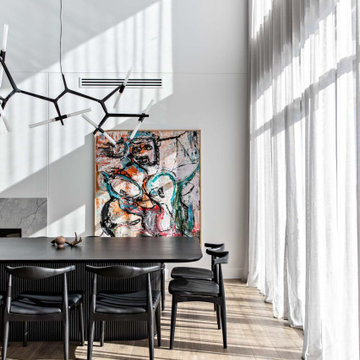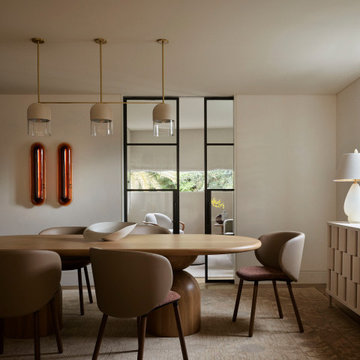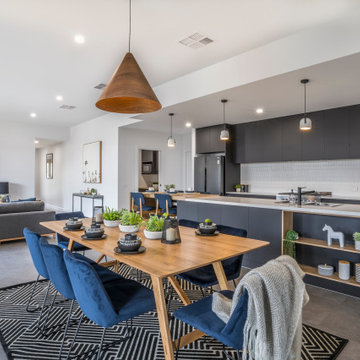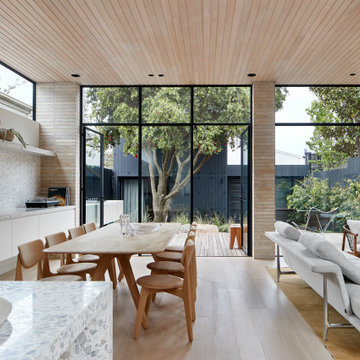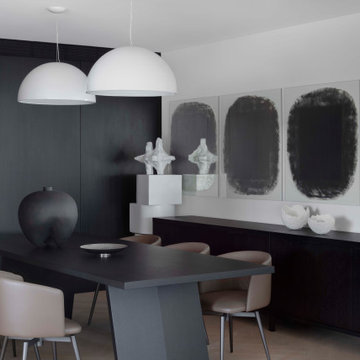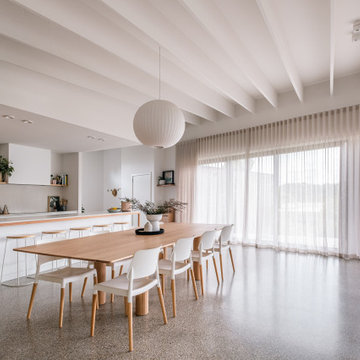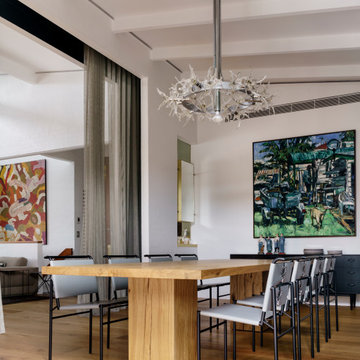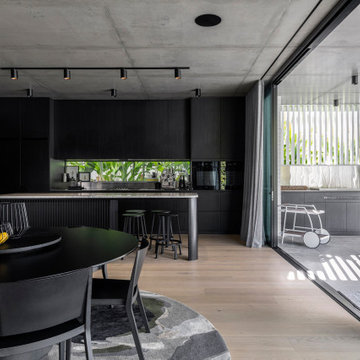Dining Room Design Ideas
Refine by:
Budget
Sort by:Popular Today
21 - 40 of 1,096,375 photos
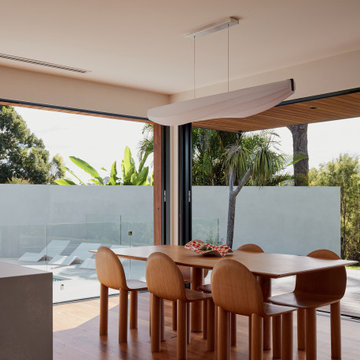
Tropical dining room with beige walls, medium hardwood floors and brown floor.

Featured here is Drum Dining Chair, Cane Chair Abigail, Line Credenza, Karar Vase, Misra Vase, Mango Deco, JH03 Print, JH01 Print, Shaperalito Print, Serious Dreamer Print, Le Chat Chic Print and Blomst Print 6.
Find the right local pro for your project
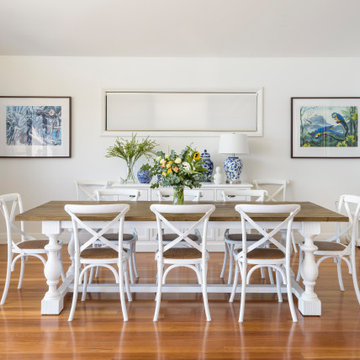
Design ideas for a beach style dining room in Sydney with white walls, medium hardwood floors and brown floor.
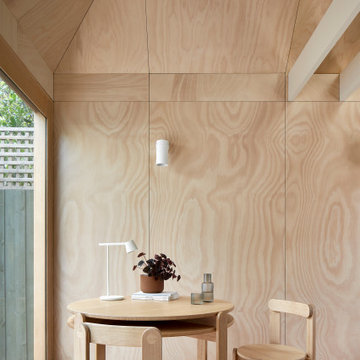
Studio Uno is an unexpected sanctuary for our client Naomi, a full-time carer and mother. Lying behind an established Brunswick terrace, it takes the shape of a meticulously designed Dependent Persons Unit.
Naomi lives with her adult daughter, who has very high support needs. The nature of their circumstances means that living together under one roof isn’t always feasible. Naomi needed a certified DPU that met a simple brief: a dismantlable but quality retreat with warm, robust materials and a calming ambience.
We’ve packed as much enduring quality and thoughtful design as possible into a compact footprint. Carefully engineered, the dwelling’s lightweight structure and internal linings enable it to be readily disassembled, transported and rebuilt elsewhere. It replaces the fence at the site’s rear, with its upper mass leaning into one corner to minimise impact on the neighbours’ skyscape. Inside, blackbutt timber and hoop pine plywood dominate the palette to create a warm, low-contrast and relaxing environment.
The ground floor features dual sliding doors connecting to the courtyard and laneway, with a versatile living area between for retreat, Naomi’s art practice and above all, peacefulness. Lining the wall is a simple kitchenette, cabinetry, and a clever door concealing the bathroom. A staircase leads to the loft bedroom above, made deliberately cosy and secluded by the dwelling’s tapered form. It’s punctured only by a small window to the lane and a skylight above, offering light and ventilation without compromising privacy.
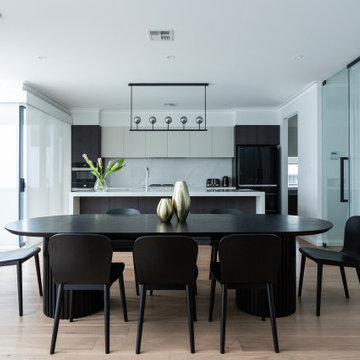
Interior Project Photography for Simpson Interiors William Mallat Photo ©
Design ideas for a contemporary dining room in Sydney.
Design ideas for a contemporary dining room in Sydney.
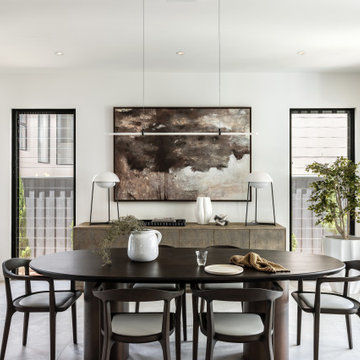
Jack’s Point is Horizon Homes' new display home at the HomeQuest Village in Bella Vista in Sydney.
Inspired by architectural designs seen on a trip to New Zealand, we wanted to create a contemporary home that would sit comfortably in the streetscapes of the established neighbourhoods we regularly build in.
The gable roofline is bold and dramatic, but pairs well if built next to a traditional Australian home.
Throughout the house, the design plays with contemporary and traditional finishes, creating a timeless family home that functions well for the modern family.
On the ground floor, you’ll find a spacious dining, family lounge and kitchen (with butler’s pantry) leading onto a large, undercover alfresco and pool entertainment area. A real feature of the home is the magnificent staircase and screen, which defines a formal lounge area. There’s also a wine room, guest bedroom and, of course, a bathroom, laundry and mudroom.
The display home has a further four family bedrooms upstairs – the primary has a luxurious walk-in robe, en suite bathroom and a private balcony. There’s also a private upper lounge – a perfect place to relax with a book.
Like all of our custom designs, the display home was designed to maximise quality light, airflow and space for the block it was built on. We invite you to visit Jack’s Point and we hope it inspires some ideas for your own custom home.
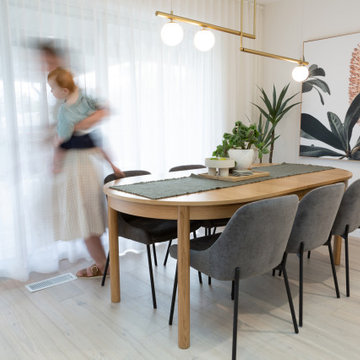
No detail was spared on this 1970s double-story renovation. The home was completely gutted from floor to ceiling to make way for the clients' opulent vision, creating the perfect dwelling for their growing family. The pastel colour tone, offset with high-end dark cabinetry makes a bold statement within the kitchen. While the natural wood and marble finishes are beautifully crafted to compliment the clients' persona and taste. This project has been lovingly completed with impeccable craftsmanship to be enjoyed for many many years to come, such as the timeless design and build of this beautiful space.
Schweigen is proud to have featured our flagship silent rangehood seamlessly integrated into the black overhead cabinetry. The black glassed (KLS-9GLASSBLKS) undermount rangehood is a perfect addition to this family kitchen. With the external german-made IsoDrive motor mounted on the roof, cooking can be enjoyed in quiet bliss.

Weather House is a bespoke home for a young, nature-loving family on a quintessentially compact Northcote block.
Our clients Claire and Brent cherished the character of their century-old worker's cottage but required more considered space and flexibility in their home. Claire and Brent are camping enthusiasts, and in response their house is a love letter to the outdoors: a rich, durable environment infused with the grounded ambience of being in nature.
From the street, the dark cladding of the sensitive rear extension echoes the existing cottage!s roofline, becoming a subtle shadow of the original house in both form and tone. As you move through the home, the double-height extension invites the climate and native landscaping inside at every turn. The light-bathed lounge, dining room and kitchen are anchored around, and seamlessly connected to, a versatile outdoor living area. A double-sided fireplace embedded into the house’s rear wall brings warmth and ambience to the lounge, and inspires a campfire atmosphere in the back yard.
Championing tactility and durability, the material palette features polished concrete floors, blackbutt timber joinery and concrete brick walls. Peach and sage tones are employed as accents throughout the lower level, and amplified upstairs where sage forms the tonal base for the moody main bedroom. An adjacent private deck creates an additional tether to the outdoors, and houses planters and trellises that will decorate the home’s exterior with greenery.
From the tactile and textured finishes of the interior to the surrounding Australian native garden that you just want to touch, the house encapsulates the feeling of being part of the outdoors; like Claire and Brent are camping at home. It is a tribute to Mother Nature, Weather House’s muse.
Dining Room Design Ideas
2
