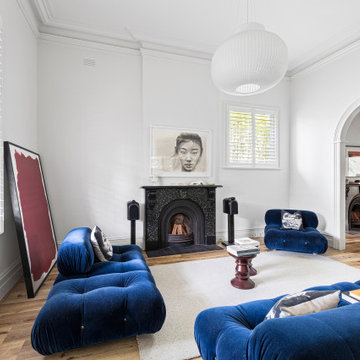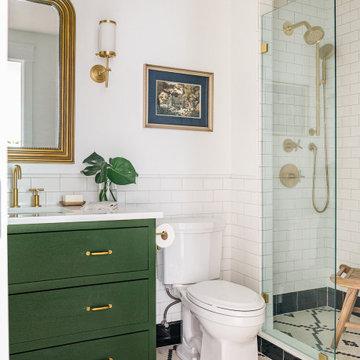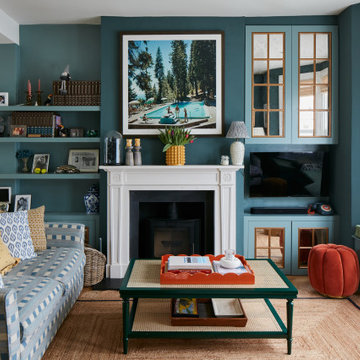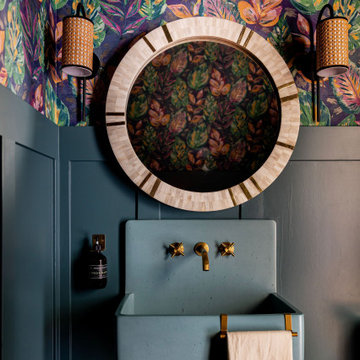602,395 Eclectic Home Design Photos

A colorful living room and art wall
Design ideas for a small eclectic enclosed living room in Melbourne with white walls and light hardwood floors.
Design ideas for a small eclectic enclosed living room in Melbourne with white walls and light hardwood floors.

Kitchen Renovation
This is an example of a mid-sized eclectic u-shaped open plan kitchen in Canberra - Queanbeyan with an undermount sink, flat-panel cabinets, green cabinets, quartz benchtops, grey splashback, ceramic splashback, stainless steel appliances, medium hardwood floors, with island, brown floor and white benchtop.
This is an example of a mid-sized eclectic u-shaped open plan kitchen in Canberra - Queanbeyan with an undermount sink, flat-panel cabinets, green cabinets, quartz benchtops, grey splashback, ceramic splashback, stainless steel appliances, medium hardwood floors, with island, brown floor and white benchtop.
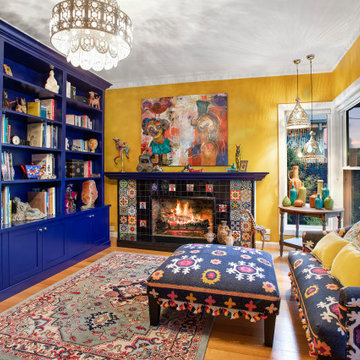
Large eclectic enclosed living room in Melbourne with a library, yellow walls, a standard fireplace, a tile fireplace surround, no tv and light hardwood floors.
Find the right local pro for your project
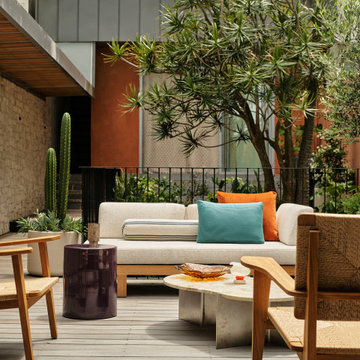
Inspiration for an eclectic side yard deck in Sydney with no cover and metal railing.

Design ideas for a mid-sized eclectic galley eat-in kitchen in Melbourne with an undermount sink, flat-panel cabinets, pink cabinets, wood benchtops, white splashback, mosaic tile splashback, stainless steel appliances, laminate floors, with island, yellow floor and yellow benchtop.
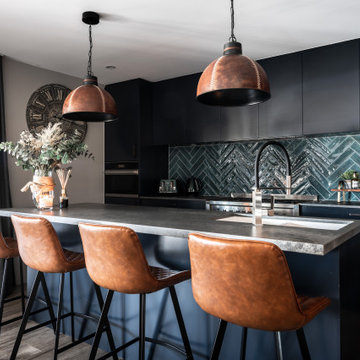
What was the previous Master Suite now houses a custom built kitchen. Featuring the darkest blue cabinetry and contrasting subway tiles in rich emerald hues, an industrial feel was introduced by adding leather pendant lighting along with complementary bar stools. A rugged concrete finish benchtop provided an industrial feel to this stylish kitchen
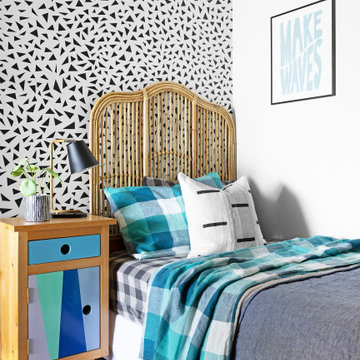
Photo of an eclectic kids' bedroom for boys in Wollongong with multi-coloured walls, medium hardwood floors, brown floor and wallpaper.
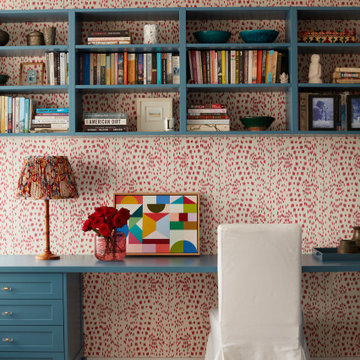
A small passageway leads into the guest suite also cleverly acting as the client’s home office. The bedroom was certainly generous in size but to provide a large desk area as well? The No Chintz solution was to tuck a luxury Queen size murphy bed behind a beautifully panelled wall. Viola! Space to build in a streamlined desk/shelving unit, but easily cleared and the bed pulled down from the wall when friends come to stay. The study/guest room is a pleasure: the client was sure she didn’t want a stuffy, ‘Serious’ space. Instead, the brief was to infuse it with colour and patterns.

Inspiration for a small eclectic formal enclosed living room in Sydney with white walls, medium hardwood floors, no fireplace, no tv and brown floor.

Inspiration for a small eclectic kids bathroom in Cornwall with white cabinets, a wall-mount toilet, ceramic tile, ceramic floors, a single vanity, a drop-in tub, a shower/bathtub combo, green tile, green walls, quartzite benchtops, grey floor, a hinged shower door, white benchtops and a freestanding vanity.
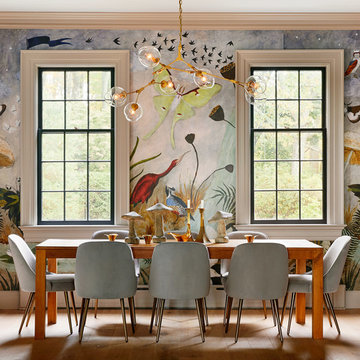
Eclectic dining room in New York with multi-coloured walls, medium hardwood floors and brown floor.
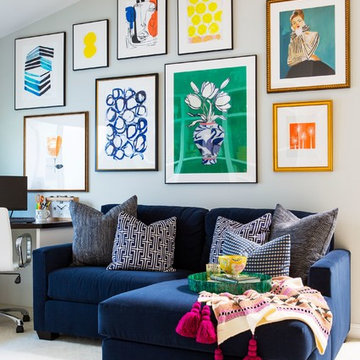
Design ideas for a mid-sized eclectic open concept living room in Los Angeles with grey walls, carpet, beige floor, no fireplace and a freestanding tv.
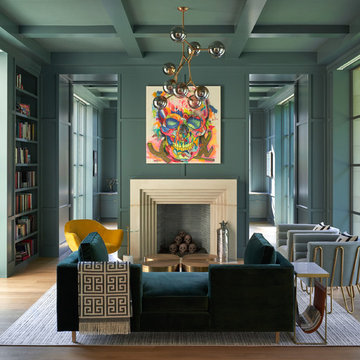
Mid-sized eclectic open concept living room in Dallas with a library, green walls, medium hardwood floors, a standard fireplace, brown floor, a stone fireplace surround and no tv.
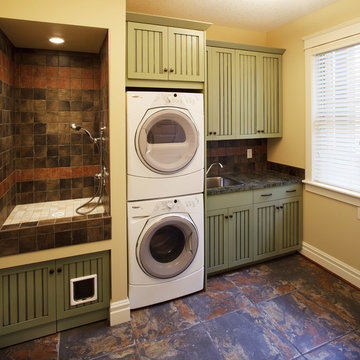
This is an example of a small eclectic single-wall utility room in Phoenix with a drop-in sink, recessed-panel cabinets, green cabinets, laminate benchtops, beige walls, slate floors and a stacked washer and dryer.
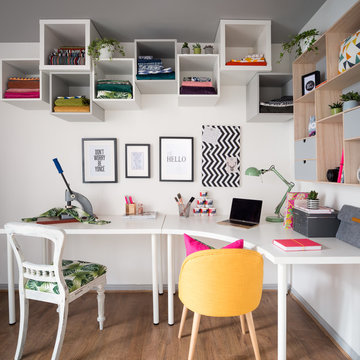
Zac and Zac Photography
Photo of a mid-sized eclectic home studio in Edinburgh with white walls, laminate floors, no fireplace, a freestanding desk and brown floor.
Photo of a mid-sized eclectic home studio in Edinburgh with white walls, laminate floors, no fireplace, a freestanding desk and brown floor.
602,395 Eclectic Home Design Photos
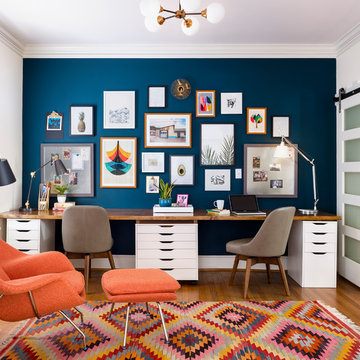
Cati Teague Photography
This is an example of a mid-sized eclectic study room in Atlanta with a built-in desk, blue walls, medium hardwood floors and brown floor.
This is an example of a mid-sized eclectic study room in Atlanta with a built-in desk, blue walls, medium hardwood floors and brown floor.
1



















