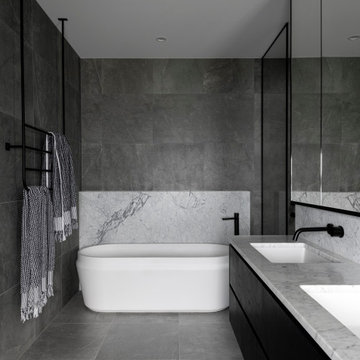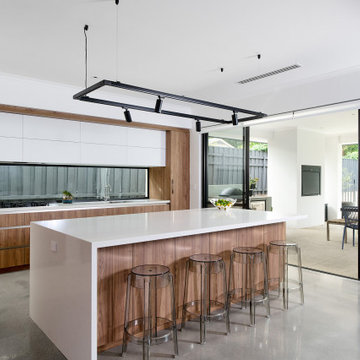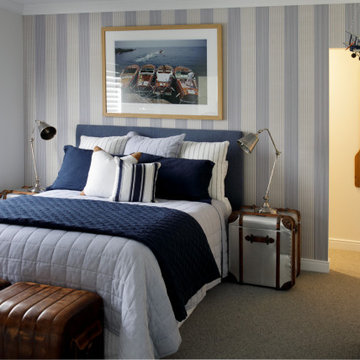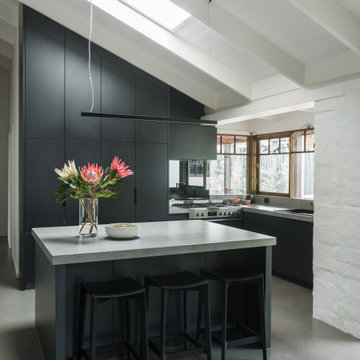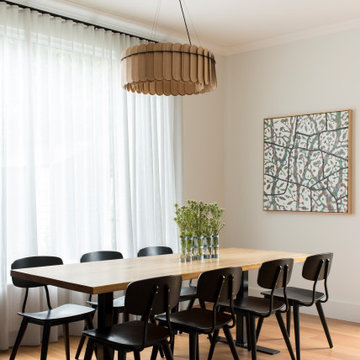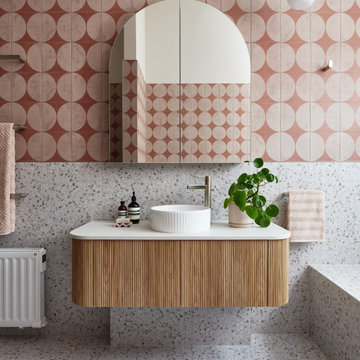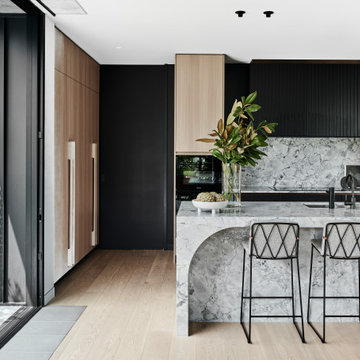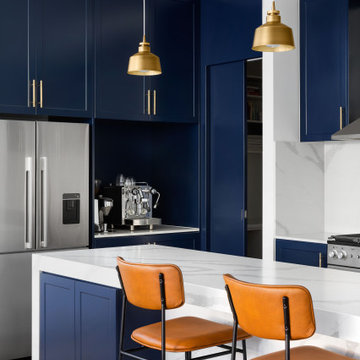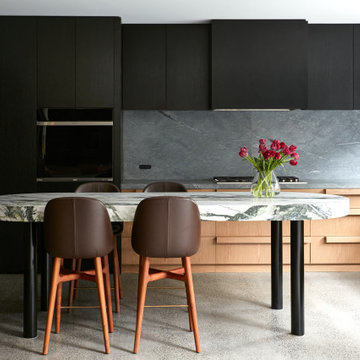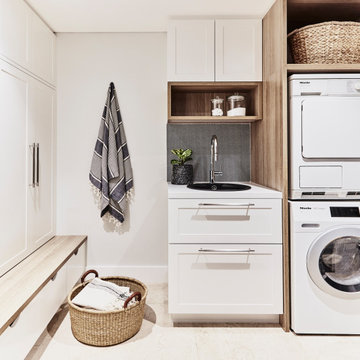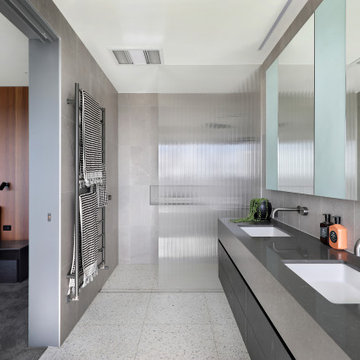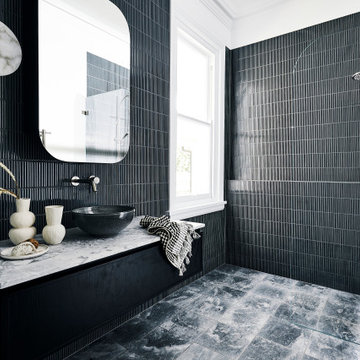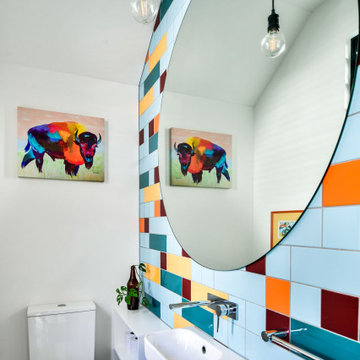29,531,166 Home Design Photos

Bar unit
Contemporary single-wall wet bar in Melbourne with an undermount sink, green cabinets, marble benchtops, multi-coloured splashback, marble splashback, medium hardwood floors, brown floor and multi-coloured benchtop.
Contemporary single-wall wet bar in Melbourne with an undermount sink, green cabinets, marble benchtops, multi-coloured splashback, marble splashback, medium hardwood floors, brown floor and multi-coloured benchtop.
Find the right local pro for your project
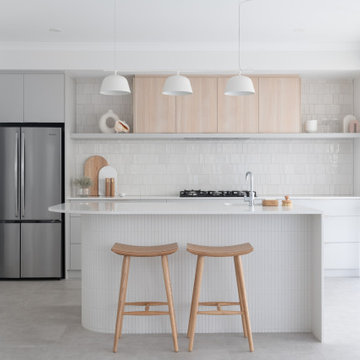
This home radiates warmth and balance, blending soft neutrals with natural textures to create a cohesive and inviting vibe. Every space is designed with thoughtful simplicity, allowing subtle details like soft curves, natural wood finishes, and layered textiles to stand out. From the serene bedrooms to the airy kitchen and cozy living areas, the design feels harmonious and approachable. The filtered light that shines in through the sheer curtains, creates an effortless connection between indoors and out. Each corner of the home has been styled with care, offering a seamless mix of comfort and functionality that makes the space feel welcoming and truly lived-in.
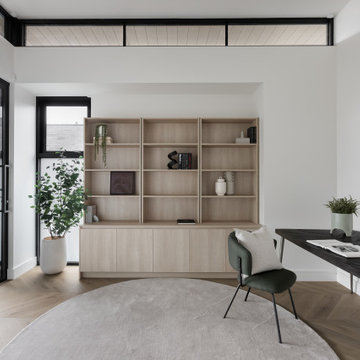
Photo of a modern home office in Melbourne with white walls, light hardwood floors, a freestanding desk and beige floor.
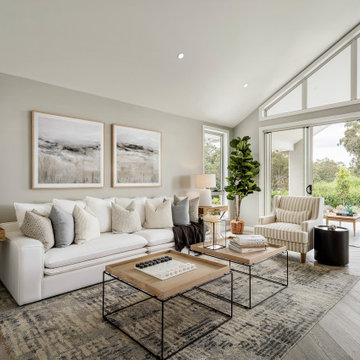
The embodiment of Country charm. A spectacular family home offering lavish high ceiling’s that exude welcome and warmth from the moment you enter.
Designed for families to live large featuring Children’s Activity and Home Theatre, you will spoil yourself in the heart of the home with open plan Living/Kitchen/Dining - perfect for entertaining with Walk In Pantry.
The luxurious Master Suite is the Master of all Masters, boasting an impressive Walk In Robe and Ensuite as well as a private Retreat. Cleverly separated from the remaining three Bedrooms, this creates a dedicated adults and children’s/guest wing.
Working from home has never been so easy with the spacious Home Office, situated to the front of the home so you can enjoy the view while working. Intuitively balanced and offering value for years to come, the Barrington offers comfort around every corner.

Expansive transitional bathroom in Sydney with stone tile, a built-in vanity, flat-panel cabinets, light wood cabinets, beige walls, an undermount sink, beige floor, white benchtops and a single vanity.

Master bedroom
Design ideas for a large transitional master bedroom in Sydney with blue walls, carpet, a two-sided fireplace, a wood fireplace surround, grey floor and wallpaper.
Design ideas for a large transitional master bedroom in Sydney with blue walls, carpet, a two-sided fireplace, a wood fireplace surround, grey floor and wallpaper.

Kitchen Renovation
This is an example of a mid-sized eclectic u-shaped open plan kitchen in Canberra - Queanbeyan with an undermount sink, flat-panel cabinets, green cabinets, quartz benchtops, grey splashback, ceramic splashback, stainless steel appliances, medium hardwood floors, with island, brown floor and white benchtop.
This is an example of a mid-sized eclectic u-shaped open plan kitchen in Canberra - Queanbeyan with an undermount sink, flat-panel cabinets, green cabinets, quartz benchtops, grey splashback, ceramic splashback, stainless steel appliances, medium hardwood floors, with island, brown floor and white benchtop.
29,531,166 Home Design Photos
8



















