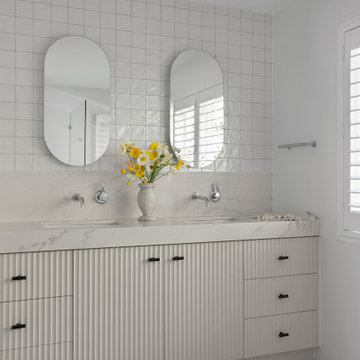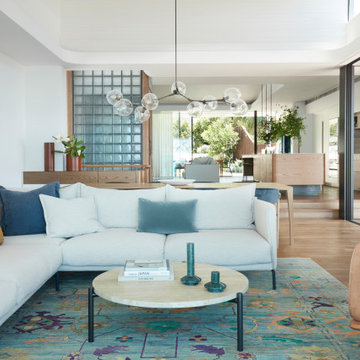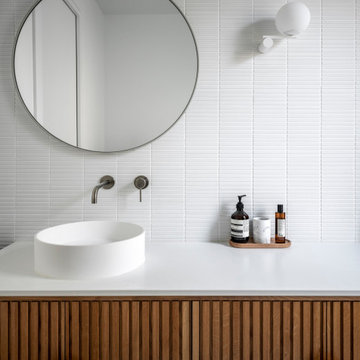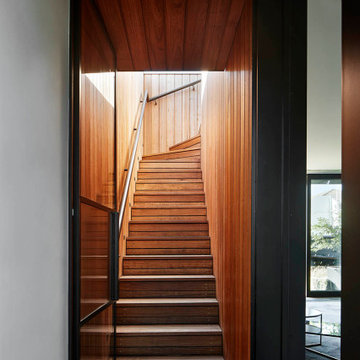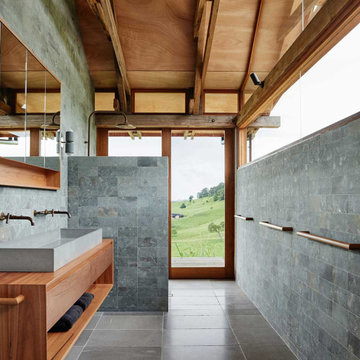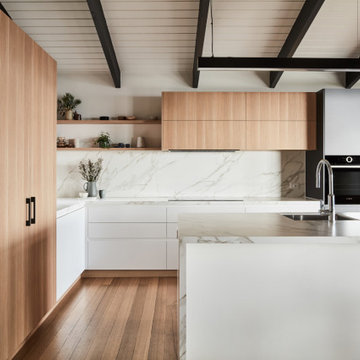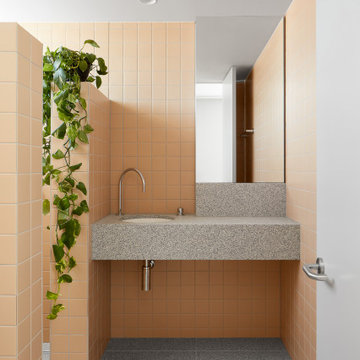29,531,166 Home Design Photos

Graced with character and a history, this grand merchant’s terrace was restored and expanded to suit the demands of a family of five.
This is an example of a large contemporary backyard deck in Sydney.
This is an example of a large contemporary backyard deck in Sydney.

Introducing relaxed coastal living with a touch of casual elegance.
The spacious floor plan and beautiful coastal style kitchen has all the right elements for the Hamptons look
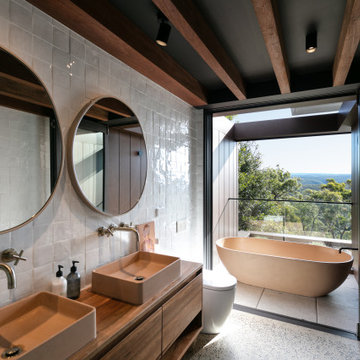
This luxurious bathroom embraces natural textures and outdoor living. Featuring a timber vanity with twin basins, brushed brass fixtures, and glossy handmade tiles, the space exudes warmth and sophistication. A freestanding outdoor bath on a private balcony offers stunning views of the Blue Mountains, seamlessly blending relaxation with nature. Exposed timber beams and polished concrete floors complete this earthy, elegant retreat. Photo by Yie Sandison
Find the right local pro for your project

Photo of a transitional galley open plan kitchen in Brisbane with an undermount sink, shaker cabinets, grey cabinets, quartz benchtops, multi-coloured splashback, marble splashback, medium hardwood floors, with island, brown floor and white benchtop.

Behind the rolling hills of Arthurs Seat sits “The Farm”, a coastal getaway and future permanent residence for our clients. The modest three bedroom brick home will be renovated and a substantial extension added. The footprint of the extension re-aligns to face the beautiful landscape of the western valley and dam. The new living and dining rooms open onto an entertaining terrace.
The distinct roof form of valleys and ridges relate in level to the existing roof for continuation of scale. The new roof cantilevers beyond the extension walls creating emphasis and direction towards the natural views.
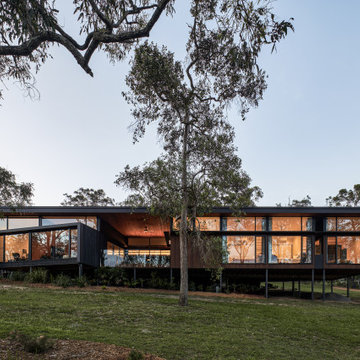
Highvale House sits amongst native gums on a sloping site. Perched on posts to disturb the land as little as possible, this raised position provides vistas through branches to the valley and hills beyond.
Wrapped in metal cladding, the house speaks to rural Australian vernacular and reads as a singular element, both sculptural and responsive to the local climate. The plan’s program borrows from traditional Japanese elements, marrying the clients’ cultural heritage with a kind of local regionalism. The program includes a Genkan, Engawa and Washitsu. The plan has a distinct separation between living and sleeping areas linked with a continuous corridor providing light and ventilation throughout. The living areas are characterised by a rich palette of stone and timber offering warmth and richness to the interior.
The generous glazed façade with high clerestory windows allows light deep into the width of the plan while providing opportunity to control daylight levels with floor to ceiling drapery offering a softness to the interior palette.
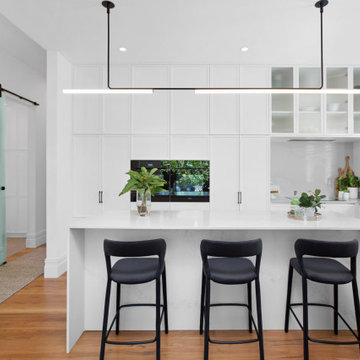
This is an example of a large transitional kitchen in Sydney with quartz benchtops and with island.

Inspiration for an expansive contemporary bathroom in Sydney with flat-panel cabinets, medium wood cabinets, a drop-in tub, green tile, ceramic tile, ceramic floors, a vessel sink, marble benchtops, grey floor, green benchtops, a single vanity and a floating vanity.
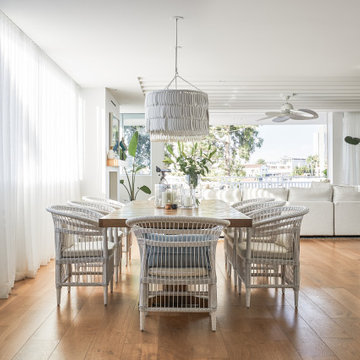
Inspiration for a beach style dining room in Gold Coast - Tweed with white walls, medium hardwood floors and brown floor.

This is an example of a large beach style two-storey black house exterior in Geelong with concrete fiberboard siding, a flat roof and a metal roof.
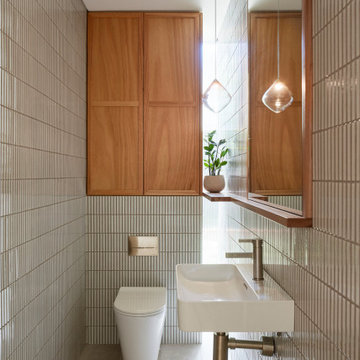
Photography: Acorn Photography - Rob Frith
Media Styling: Jo Carmichael Interiors
Photo of a contemporary powder room in Perth.
Photo of a contemporary powder room in Perth.

A stunning transformation of a small, dark and damp bathroom. The bathroom was expanded to create extra space for the homeowners and turned into a modern mediterranean masterpiece.

Small scandinavian foyer in Brisbane with white walls, light hardwood floors and brown floor.
29,531,166 Home Design Photos
3



















