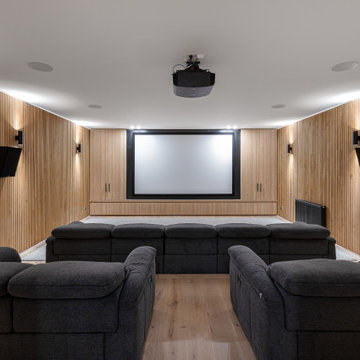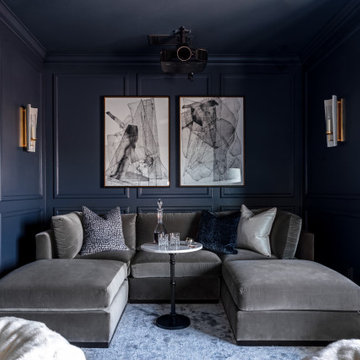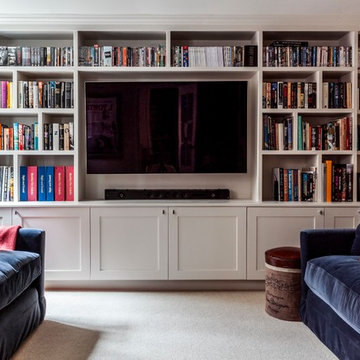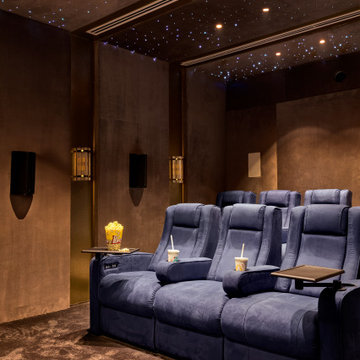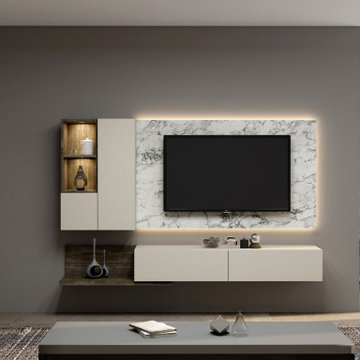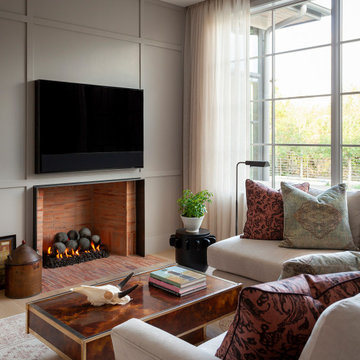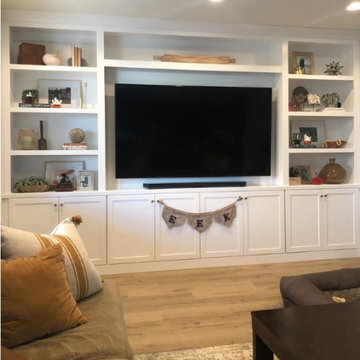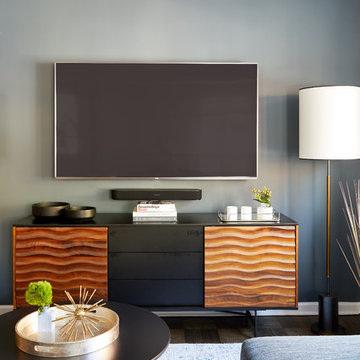Home Theatre Design Photos
Refine by:
Budget
Sort by:Popular Today
1 - 20 of 77,007 photos
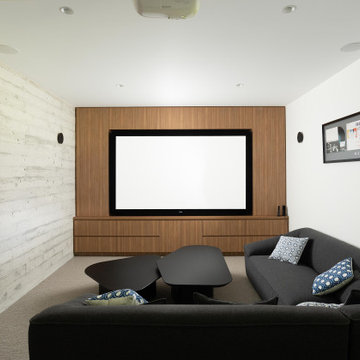
The home theatre is located downstairs, tucked into the slope. It has a built in wall unit and projector screen for watching movies.
This is an example of a modern home theatre in Sunshine Coast.
This is an example of a modern home theatre in Sunshine Coast.
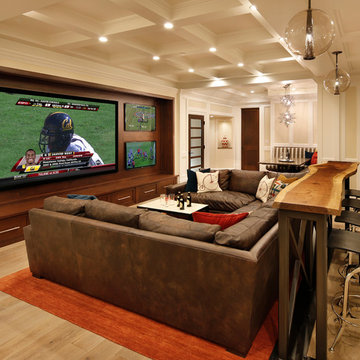
Photo by Bernard André
Design ideas for a traditional home theatre in San Francisco with a wall-mounted tv.
Design ideas for a traditional home theatre in San Francisco with a wall-mounted tv.
Find the right local pro for your project
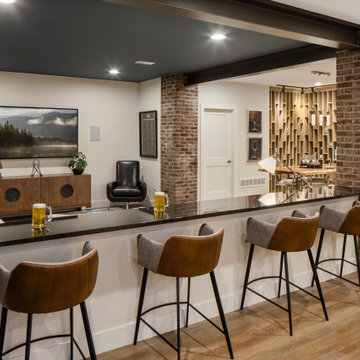
Design ideas for a transitional open concept home theatre in Cincinnati with white walls, medium hardwood floors, a wall-mounted tv and brown floor.
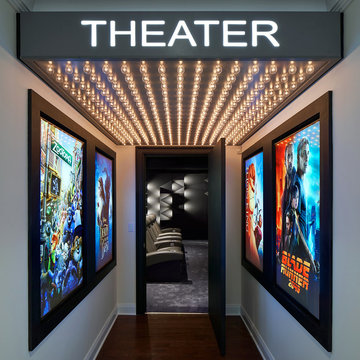
Phillip Ennis Photography
Inspiration for a contemporary home theatre in New York with grey walls, carpet and grey floor.
Inspiration for a contemporary home theatre in New York with grey walls, carpet and grey floor.
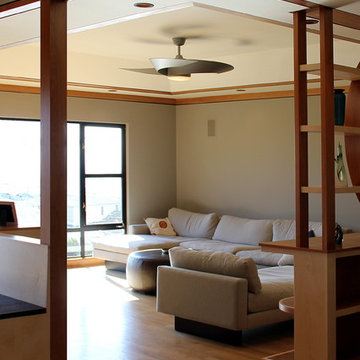
Media Room: Entry to media room from family room. Originally an unused and isolated living room, this new media room has become a centrally located hub of the household. Two walls were removed, opening the room to the hallway and great room. The ceiling was raised by 18", the 45 degree tray framed in cherry trim, flush with the ceiling drywall. A Fanimation Torto ceiling fan echoes the circular motif of the adjacent cabinetry.
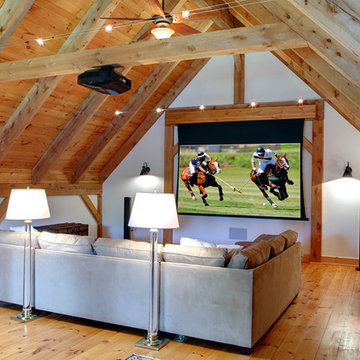
Photography by Olson Photographic, LLC
Design ideas for a traditional home theatre in Bridgeport with white walls, medium hardwood floors and a projector screen.
Design ideas for a traditional home theatre in Bridgeport with white walls, medium hardwood floors and a projector screen.
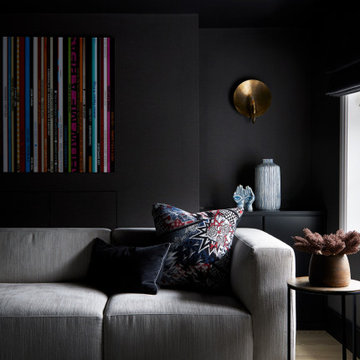
The image reveals a cozy and stylish snug on the lower ground of a home, designed for relaxation and informal comfort. The space is characterized by its moody and sophisticated color palette, with dark walls that create an intimate atmosphere.
A plush, textured sofa invites relaxation and is adorned with an eclectic mix of cushions, including a bold patterned one that adds a splash of color and character to the room. A subtle herringbone pattern on the rug underfoot introduces texture and movement, providing a contrast to the dark tones of the room.
A brass wall sconce with a simple, elegant design offers a warm glow, reflecting off the dark walls to enhance the snug's inviting ambiance. The artwork above the sofa, comprised of colorful spines of vinyl records, injects personality and a sense of fun into the decor, speaking to a love of music or nostalgia.
A ceramic vase and a side table with a vase of dried flowers complement the snug's aesthetic, adding natural elements and a touch of rustic charm. This space is thoughtfully curated to provide a comfortable retreat that is both stylish and personal, ideal for unwinding at the end of the day.
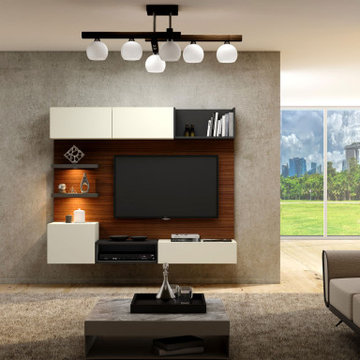
TV unit with Storage in Drawer, Flap ups in Alpine White,Open Unit and Shelf in Dust Grey and Back Panel in Lincoln Walnut finish
TV unit with Storage in Openable unit, Drawer, Flap ups in Alpine White finish
and Open Unit, 36mm Thick Shelf in Dust Grey and Back Panel in
Lincoln Walnut finish
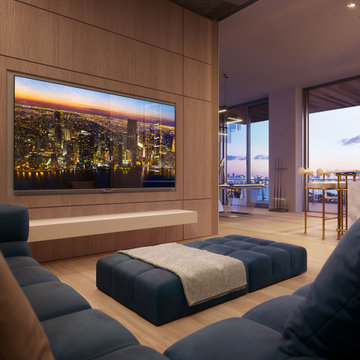
Hope theatre with sectional open to a game room and bar
Photo of a modern home theatre in Miami.
Photo of a modern home theatre in Miami.
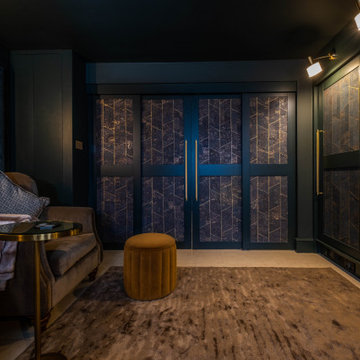
Our friends at Pfeiffer Designs asked us to help bring this room to life by creating these amazing built in TV surround with sliding door cabinets. It included sliding doors to the main room to separate for the perfect experience of a home cinema.
Amazing wall paper between the shaker doors really finishes it off nicely.

An exceptional Home Theater for a large crowd! Home built by Utah's Luxury Home Builders, Cameo Homes Inc.
Country open concept home theatre in Salt Lake City with grey walls, carpet, a projector screen and beige floor.
Country open concept home theatre in Salt Lake City with grey walls, carpet, a projector screen and beige floor.
Home Theatre Design Photos
1
