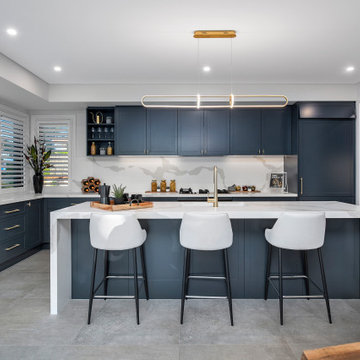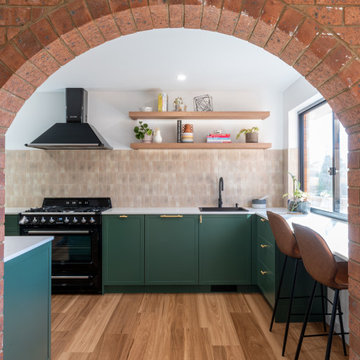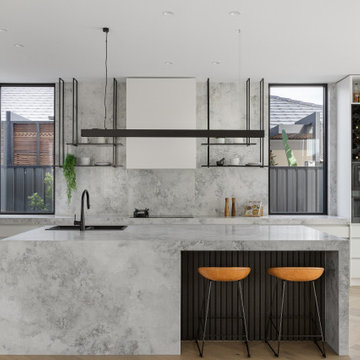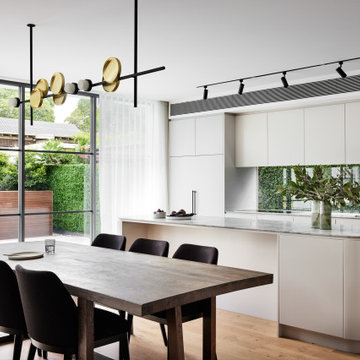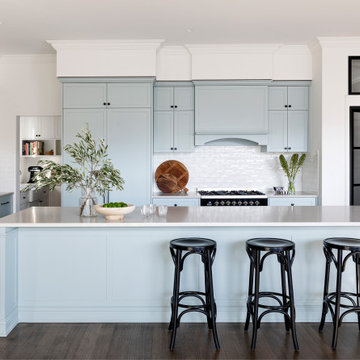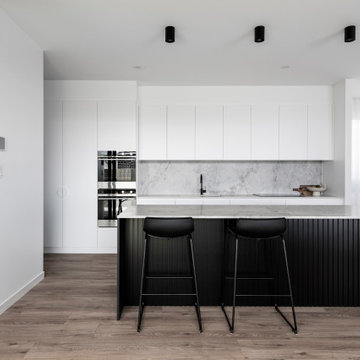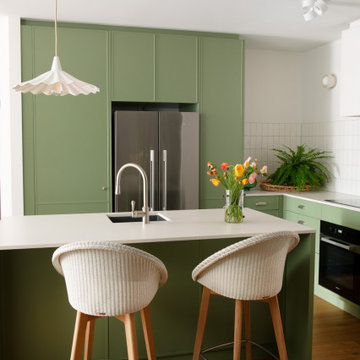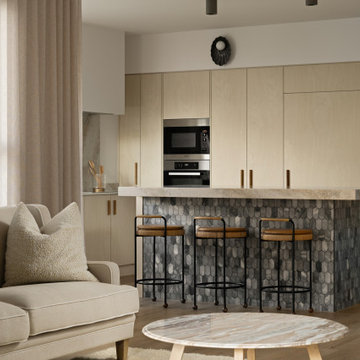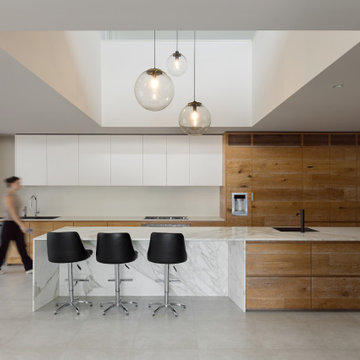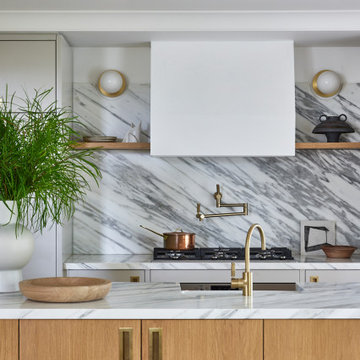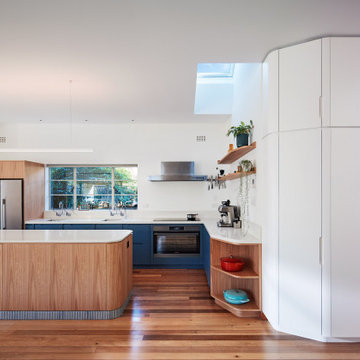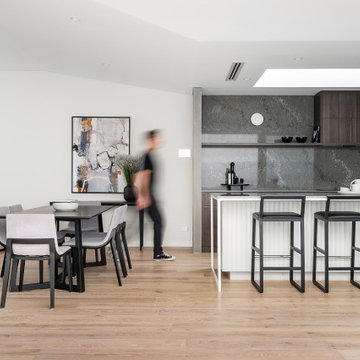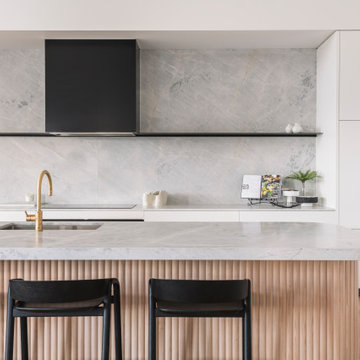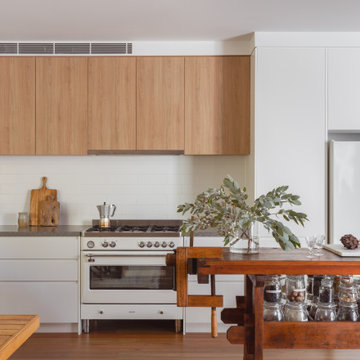Kitchen Design Ideas
Refine by:
Budget
Sort by:Popular Today
81 - 100 of 4,534,722 photos

An inviting kitchen and living space for family and friends to gather.
This is an example of a mid-sized contemporary kitchen in Melbourne with an undermount sink, medium wood cabinets, granite benchtops, blue splashback, porcelain splashback, stainless steel appliances, porcelain floors, with island and beige floor.
This is an example of a mid-sized contemporary kitchen in Melbourne with an undermount sink, medium wood cabinets, granite benchtops, blue splashback, porcelain splashback, stainless steel appliances, porcelain floors, with island and beige floor.

Periscope House draws light into a young family’s home, adding thoughtful solutions and flexible spaces to 1950s Art Deco foundations.
Our clients engaged us to undertake a considered extension to their character-rich home in Malvern East. They wanted to celebrate their home’s history while adapting it to the needs of their family, and future-proofing it for decades to come.
The extension’s form meets with and continues the existing roofline, politely emerging at the rear of the house. The tones of the original white render and red brick are reflected in the extension, informing its white Colorbond exterior and selective pops of red throughout.
Inside, the original home’s layout has been reimagined to better suit a growing family. Once closed-in formal dining and lounge rooms were converted into children’s bedrooms, supplementing the main bedroom and a versatile fourth room. Grouping these rooms together has created a subtle definition of zones: private spaces are nestled to the front, while the rear extension opens up to shared living areas.
A tailored response to the site, the extension’s ground floor addresses the western back garden, and first floor (AKA the periscope) faces the northern sun. Sitting above the open plan living areas, the periscope is a mezzanine that nimbly sidesteps the harsh afternoon light synonymous with a western facing back yard. It features a solid wall to the west and a glass wall to the north, emulating the rotation of a periscope to draw gentle light into the extension.
Beneath the mezzanine, the kitchen, dining, living and outdoor spaces effortlessly overlap. Also accessible via an informal back door for friends and family, this generous communal area provides our clients with the functionality, spatial cohesion and connection to the outdoors they were missing. Melding modern and heritage elements, Periscope House honours the history of our clients’ home while creating light-filled shared spaces – all through a periscopic lens that opens the home to the garden.
Find the right local pro for your project

Photographer: Natalie Jeffcott
Photo of a contemporary l-shaped kitchen in Melbourne with an undermount sink, flat-panel cabinets, medium wood cabinets, white splashback, stone slab splashback, stainless steel appliances, medium hardwood floors, with island, brown floor and white benchtop.
Photo of a contemporary l-shaped kitchen in Melbourne with an undermount sink, flat-panel cabinets, medium wood cabinets, white splashback, stone slab splashback, stainless steel appliances, medium hardwood floors, with island, brown floor and white benchtop.
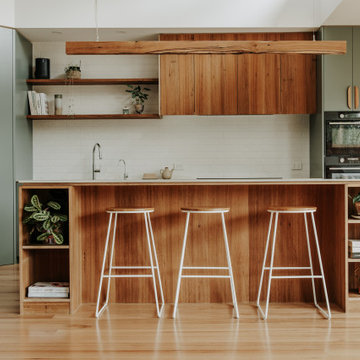
Open plan kitchen design with highlight windows above and stunning reclaimed timber used for the kitchen joinery of our Hemp House project
Design ideas for a mid-sized contemporary open plan kitchen in Melbourne with a double-bowl sink, green cabinets, white splashback, porcelain splashback, black appliances, with island and vaulted.
Design ideas for a mid-sized contemporary open plan kitchen in Melbourne with a double-bowl sink, green cabinets, white splashback, porcelain splashback, black appliances, with island and vaulted.

Nautical Accents of Blue, Gold and Bronze in this classic coastal kitchen...
Sympathetic to the picturesque location of this property, the striking Dulux “Echo One” joinery pairs beautifully with Volkas gold marble benchtop and splashback.
The curved kitchen island almost doubles as a sculptural piece.
A statement Mark Douglass hand blown bespoke, 5 Arm Webber Pendant finished in patina bronze adding some dramatic flair.
Finishes include:
-Marble Volkas gold benchtop and combination Marble Volkas gold splashback and combination mirror.
-2 PACK Dulux “Echo One” joinery.
- Kintore bronze handles

Photo of a mid-sized modern l-shaped eat-in kitchen in Sydney with an undermount sink, white cabinets, solid surface benchtops, black splashback, mirror splashback, black appliances, medium hardwood floors, with island, brown floor, grey benchtop and exposed beam.
Kitchen Design Ideas
5
