Kitchen Design Ideas
Refine by:
Budget
Sort by:Popular Today
1 - 20 of 29,328 photos
Item 1 of 2

Однокомнатная квартира в тихом переулке центра Москвы.
Среди встроенной техники - стиральная машина с функцией сушки, СВЧ, холодильник, компактная варочная панель.
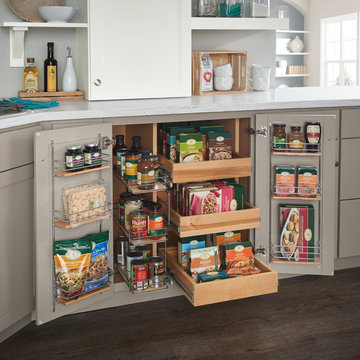
Photo of a transitional kitchen pantry in Other with flat-panel cabinets and grey cabinets.

A mid-size minimalist bar shaped kitchen gray concrete floor, with flat panel black cabinets with a double bowl sink and yellow undermount cabinet lightings with a wood shiplap backsplash and black granite conutertop
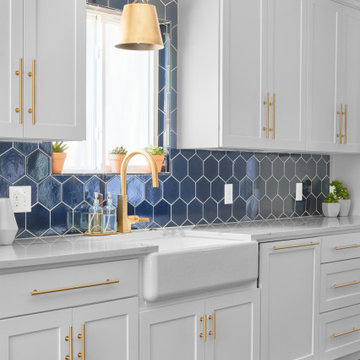
Anchored by a Navy Blue Hexagon Tile Backsplash, this transitional style kitchen serves up some nautical vibes with its classic blue and white color pairing. Love the look? Sample navy blue tiles and more at fireclaytile.com.
TILE SHOWN
6" Hexagon Tiles in Navy Blue
DESIGN
John Gioffre
PHOTOS
Leonid Furmansky
INSTALLER
Revent Remodeling + Construction
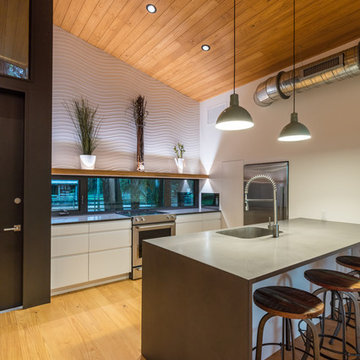
I built this on my property for my aging father who has some health issues. Handicap accessibility was a factor in design. His dream has always been to try retire to a cabin in the woods. This is what he got.
It is a 1 bedroom, 1 bath with a great room. It is 600 sqft of AC space. The footprint is 40' x 26' overall.
The site was the former home of our pig pen. I only had to take 1 tree to make this work and I planted 3 in its place. The axis is set from root ball to root ball. The rear center is aligned with mean sunset and is visible across a wetland.
The goal was to make the home feel like it was floating in the palms. The geometry had to simple and I didn't want it feeling heavy on the land so I cantilevered the structure beyond exposed foundation walls. My barn is nearby and it features old 1950's "S" corrugated metal panel walls. I used the same panel profile for my siding. I ran it vertical to math the barn, but also to balance the length of the structure and stretch the high point into the canopy, visually. The wood is all Southern Yellow Pine. This material came from clearing at the Babcock Ranch Development site. I ran it through the structure, end to end and horizontally, to create a seamless feel and to stretch the space. It worked. It feels MUCH bigger than it is.
I milled the material to specific sizes in specific areas to create precise alignments. Floor starters align with base. Wall tops adjoin ceiling starters to create the illusion of a seamless board. All light fixtures, HVAC supports, cabinets, switches, outlets, are set specifically to wood joints. The front and rear porch wood has three different milling profiles so the hypotenuse on the ceilings, align with the walls, and yield an aligned deck board below. Yes, I over did it. It is spectacular in its detailing. That's the benefit of small spaces.
Concrete counters and IKEA cabinets round out the conversation.
For those who could not live in a tiny house, I offer the Tiny-ish House.
Photos by Ryan Gamma
Staging by iStage Homes
Design assistance by Jimmy Thornton
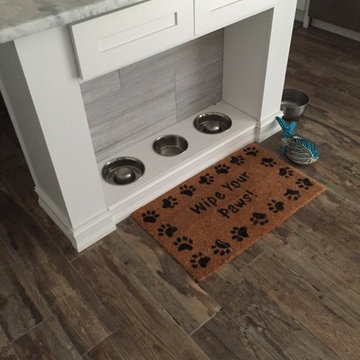
Custom end cap for large kitchen island. Features three food/water bowls, tile back splash matching the kitchen back splash and two drawers. Custom designed by Fournier Custom Designs Inc.
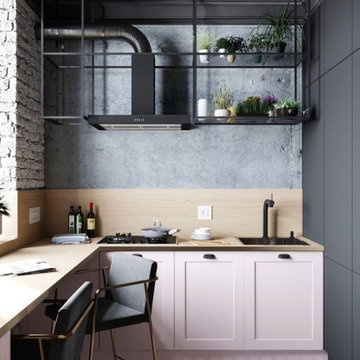
Нежная, но брутальная кухня в стиле LOFT.
Без верхних шкафов, но с металлическими полками.
Кухня- полный минимализм.
Фасады из МДФ+ эмаль по NCS( оттенки на выбор)
Фурнитура BLUM- немецкое качество
Столешница EGGER
Дизайн проект В ПОДАРОК!
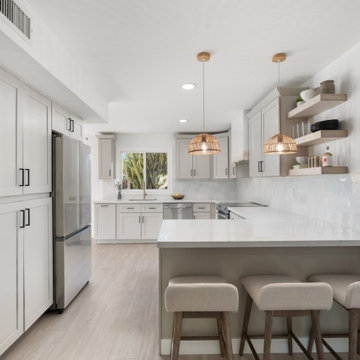
Side view of finished kitchen remodel.
Photo of a mid-sized beach style l-shaped eat-in kitchen in Phoenix with a single-bowl sink, shaker cabinets, beige cabinets, quartz benchtops, white splashback, porcelain splashback, stainless steel appliances, vinyl floors, a peninsula, beige floor and yellow benchtop.
Photo of a mid-sized beach style l-shaped eat-in kitchen in Phoenix with a single-bowl sink, shaker cabinets, beige cabinets, quartz benchtops, white splashback, porcelain splashback, stainless steel appliances, vinyl floors, a peninsula, beige floor and yellow benchtop.

Inspiration for a scandinavian galley open plan kitchen in London with flat-panel cabinets, white cabinets and with island.

Breakfast Nook, Compact/Duel Function
Design ideas for a small scandinavian l-shaped kitchen in Other with a single-bowl sink, shaker cabinets, beige cabinets, quartz benchtops, white splashback, stone tile splashback, black appliances, laminate floors, with island, beige floor and white benchtop.
Design ideas for a small scandinavian l-shaped kitchen in Other with a single-bowl sink, shaker cabinets, beige cabinets, quartz benchtops, white splashback, stone tile splashback, black appliances, laminate floors, with island, beige floor and white benchtop.
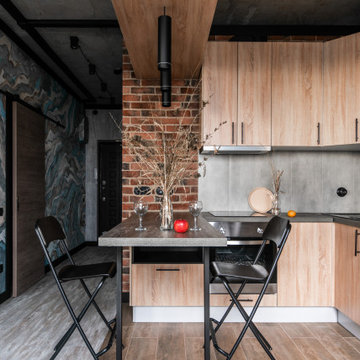
Однокомнатная квартира в стиле лофт. Площадь 37 м.кв.
Заказчик мужчина, бизнесмен, меломан, коллекционер, путешествия и старинные фотоаппараты - его хобби.
Срок проектирования: 1 месяц.
Срок реализации проекта: 3 месяца.
Главная задача – это сделать стильный, светлый интерьер с минимальным бюджетом, но так, чтобы не было заметно что экономили. Мы такой запрос у клиентов встречаем регулярно, и знаем, как это сделать.
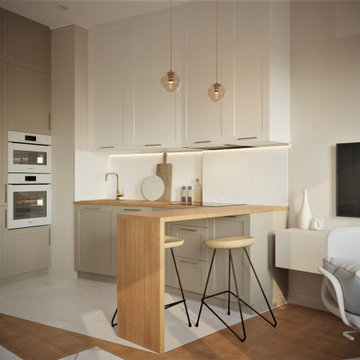
Kitchen and riving room combo. Corner kitchen with the island, couch and TV set in the living area. And desk by the window as a work space.
Inspiration for a small scandinavian kitchen in Amsterdam.
Inspiration for a small scandinavian kitchen in Amsterdam.
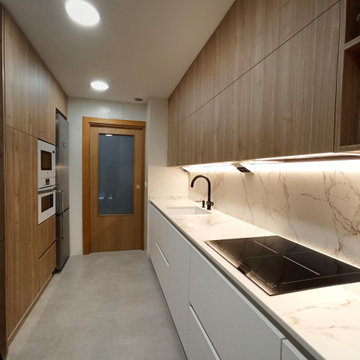
This is an example of a mid-sized scandinavian single-wall separate kitchen in Other with an undermount sink, recessed-panel cabinets, light wood cabinets, marble benchtops, white splashback, engineered quartz splashback, white appliances, porcelain floors, no island, beige floor and white benchtop.

La cuisine depuis la salle à manger. Nous avons créé le muret et la verrière en forme de "L", le faux plafond avec son bandeau LED et ses 3 spots cylindriques sur le bar, la cuisine de toutes pièces et la belle crédence.
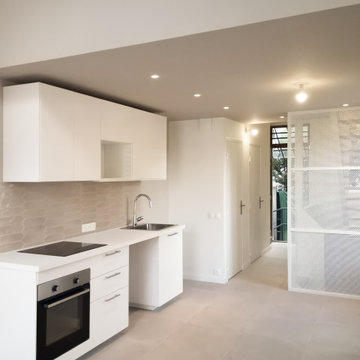
Le RDC initialement cloisonné a été complètement ouvert pour offrir un large espace lumineux pour les espaces de vie. Au-dessus, en suspension « la boite » devient un écrin pour la suite parentale. L’escalier accroché à cette boite est bordé d’un garde-corps qui se déploie tel un ruban. Une tôle perforée vient également protéger la descente d’escalier et participe au jeu de lumière.
Crédit photo cinqtrois
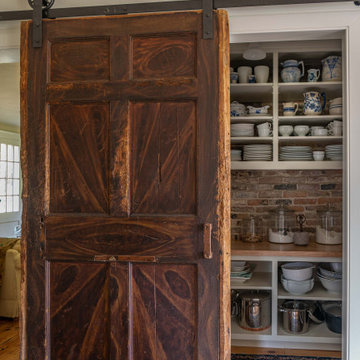
With expansive fields and beautiful farmland surrounding it, this historic farmhouse celebrates these views with floor-to-ceiling windows from the kitchen and sitting area. Originally constructed in the late 1700’s, the main house is connected to the barn by a new addition, housing a master bedroom suite and new two-car garage with carriage doors. We kept and restored all of the home’s existing historic single-pane windows, which complement its historic character. On the exterior, a combination of shingles and clapboard siding were continued from the barn and through the new addition.
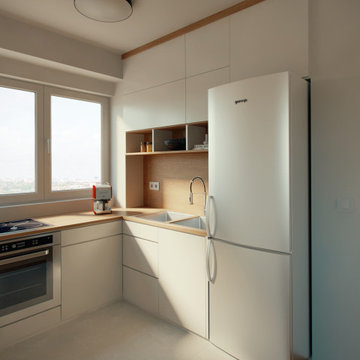
Small modern white kitchen
Inspiration for a small modern l-shaped kitchen pantry in Other with a double-bowl sink, open cabinets, white cabinets, wood benchtops, white appliances, ceramic floors, no island, white floor and brown benchtop.
Inspiration for a small modern l-shaped kitchen pantry in Other with a double-bowl sink, open cabinets, white cabinets, wood benchtops, white appliances, ceramic floors, no island, white floor and brown benchtop.
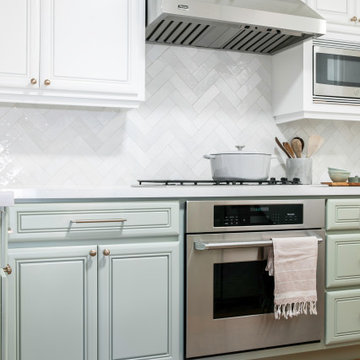
Inspiration for a small country galley separate kitchen in San Francisco with a drop-in sink, raised-panel cabinets, green cabinets, quartz benchtops, white splashback, cement tile splashback, stainless steel appliances, light hardwood floors, a peninsula and white benchtop.
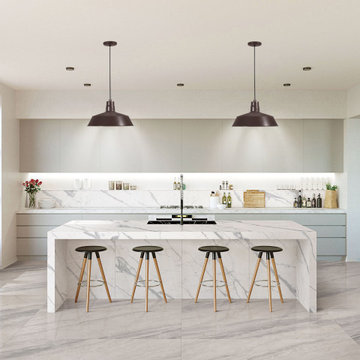
This is an example of a large modern single-wall eat-in kitchen in Tampa with a single-bowl sink, flat-panel cabinets, grey cabinets, marble benchtops, white splashback, marble splashback, stainless steel appliances, porcelain floors, with island, grey floor and yellow benchtop.
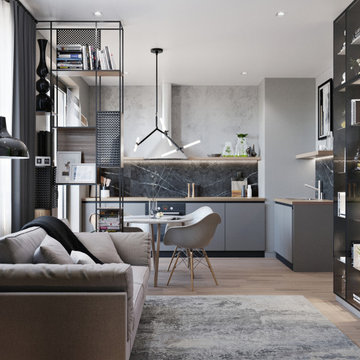
Photo of a mid-sized contemporary l-shaped open plan kitchen in Other with grey cabinets, wood benchtops, grey splashback, porcelain splashback, beige benchtop, flat-panel cabinets, a drop-in sink, stainless steel appliances, laminate floors, no island and beige floor.
Kitchen Design Ideas
1