Kitchen with Orange Floor Design Ideas
Refine by:
Budget
Sort by:Popular Today
1 - 20 of 3,180 photos
Item 1 of 2
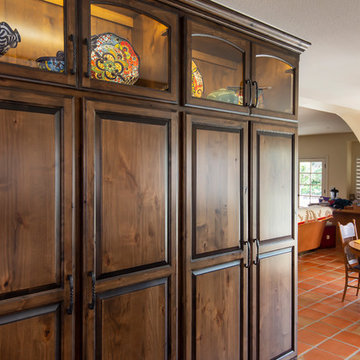
A Southwestern inspired kitchen with a mix of painted and stained over glazed cabinets is a true custom masterpiece. Rich details are everywhere combined with thoughtful design make this kitchen more than a showcase, but a great chef's kitchen too.
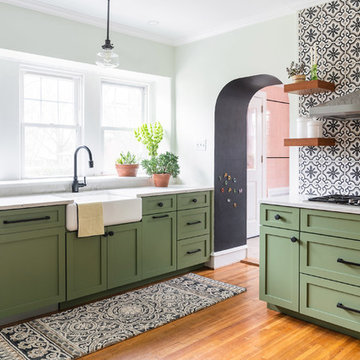
Design ideas for a large modern u-shaped eat-in kitchen in Philadelphia with a farmhouse sink, shaker cabinets, green cabinets, quartz benchtops, white splashback, cement tile splashback, stainless steel appliances, light hardwood floors, a peninsula, orange floor and white benchtop.
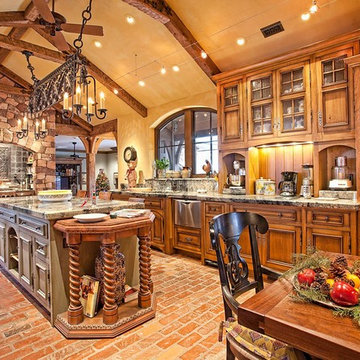
Our client was interested in expanding their current kitchen to create a large custom old world kitchen. For this project, spaces were demolished and reconfigured to give a larger more open kitchen. All cabinets and details were custom made by hand, including the cabinet pulls, hinges, metal brackets and pendent light over the island.
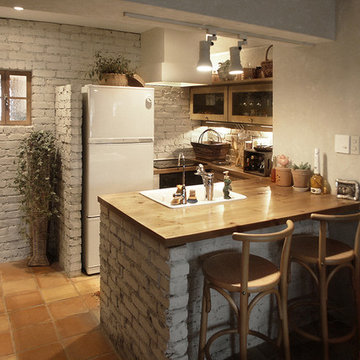
Small country u-shaped kitchen in Tokyo with a single-bowl sink, wood benchtops, terra-cotta floors, a peninsula, orange floor and brown benchtop.
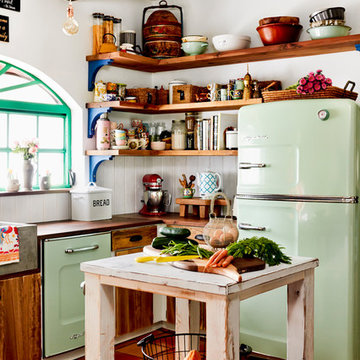
A Big Chill Retro refrigerator and dishwasher in mint green add cool color to the space.
Small country l-shaped kitchen in Miami with a farmhouse sink, open cabinets, medium wood cabinets, wood benchtops, white splashback, coloured appliances, terra-cotta floors, with island and orange floor.
Small country l-shaped kitchen in Miami with a farmhouse sink, open cabinets, medium wood cabinets, wood benchtops, white splashback, coloured appliances, terra-cotta floors, with island and orange floor.
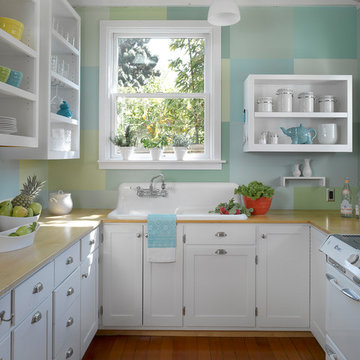
This turn of the century Bernal Heights cottage underwent a complete remodel and addition. Highlights include a new glass roll-up door in the office/studio and ipe decking used both inside and out providing a seamless transition to the outdoor area.
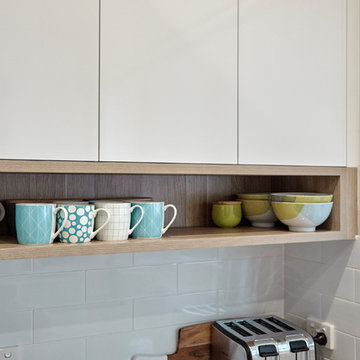
DOOR PANELS: Melamine Classic White Sheen (Polytec)
OPEN SHELVING: Melamine Natural Oak Ravine (Polytec)
BENCHTOP: Laminate Fontaine Gloss 33mm (Polytec)
SPLASHBACK: RAL-9016 300x100 White Gloss (Italia Ceramics)
Phil Handforth Architectural Photography
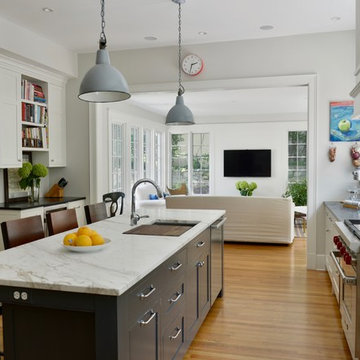
Design ideas for a large country l-shaped kitchen in DC Metro with an undermount sink, black cabinets, stainless steel appliances, medium hardwood floors, with island, orange floor, shaker cabinets and marble benchtops.
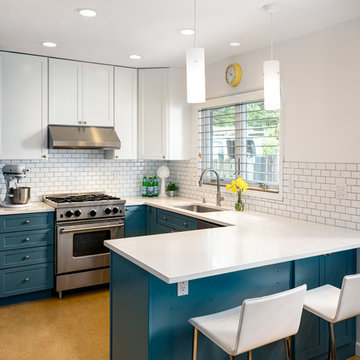
What is not to love about this kitchen?? Simple, full of charm, efficient layout..... and the perfect paint colors selected by ColorMoxie NW. Selecting white is much more complex than one might guess. The wrong white wall and cabinetry color could have forever looked "off" with the quartz counters and white subway tile. And that blue?? Swoon worthy Baltic Sea by Benjamin Moore. Hard to see in the photo, but there's a smidge of the same blue in the Marmoleum swirls (color: Sunny Day).
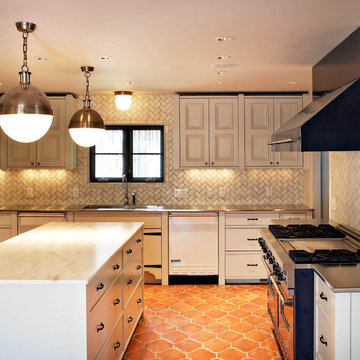
Terri Glanger Photography
Photo of a mediterranean kitchen in Dallas with stainless steel benchtops, subway tile splashback, recessed-panel cabinets, white cabinets, beige splashback, coloured appliances, terra-cotta floors and orange floor.
Photo of a mediterranean kitchen in Dallas with stainless steel benchtops, subway tile splashback, recessed-panel cabinets, white cabinets, beige splashback, coloured appliances, terra-cotta floors and orange floor.
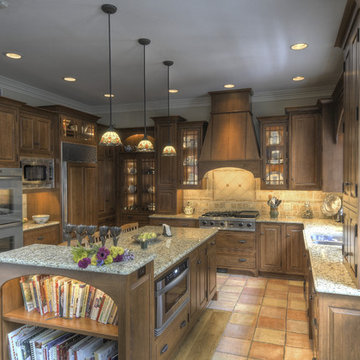
This dark color kitchen creates a warm environment, but there's more than what meets the eye...Photo by Bryson Leidig
Large traditional u-shaped eat-in kitchen in Philadelphia with a double-bowl sink, raised-panel cabinets, dark wood cabinets, quartz benchtops, beige splashback, stone tile splashback, panelled appliances, terra-cotta floors, with island and orange floor.
Large traditional u-shaped eat-in kitchen in Philadelphia with a double-bowl sink, raised-panel cabinets, dark wood cabinets, quartz benchtops, beige splashback, stone tile splashback, panelled appliances, terra-cotta floors, with island and orange floor.
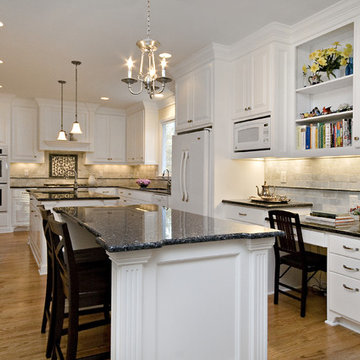
White cabinetry is always classic and this beautiful remodel completed in Durham is no exception. The hardwood floors run throughout the downstairs, tying the formal dining room, breakfast room, and living room all together. The soft cream walls offset the Blue Pearl granite countertops and white cabinets, making the space both inviting and elegant. Double islands allow guests to enjoy a nice glass of wine and a seat right in the kitchen while allowing the homeowners their own prep-island at the same time. The homeowners requested a kitchen built for entertaining for family and friends and this kitchen does not disappoint.
copyright 2011 marilyn peryer photography
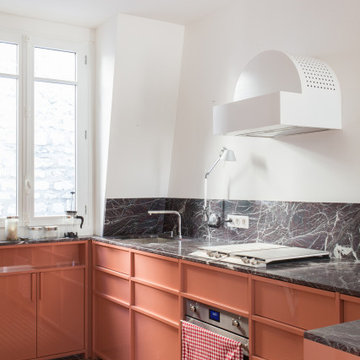
Projet réalisé avec Concorde
Design ideas for a contemporary u-shaped kitchen in Paris with an undermount sink, orange cabinets, multi-coloured splashback, stone slab splashback, stainless steel appliances, orange floor and multi-coloured benchtop.
Design ideas for a contemporary u-shaped kitchen in Paris with an undermount sink, orange cabinets, multi-coloured splashback, stone slab splashback, stainless steel appliances, orange floor and multi-coloured benchtop.
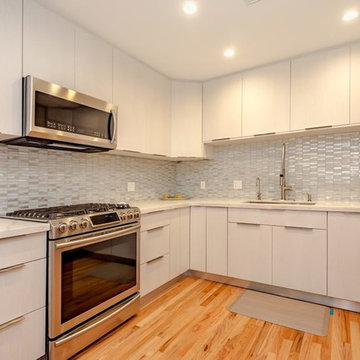
Kitchen project in San Ramon, flat panel white cabinets, glass tile backsplash, quartz counter top, custom small island, engineered floors. timeless look..
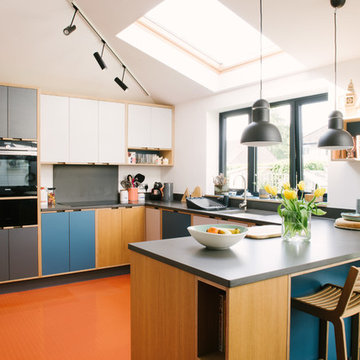
Wood & Wire - Oak Veneered, White & Grey Laminated, Plywood Kitchen
http://www.sarahmasonphotography.co.uk/
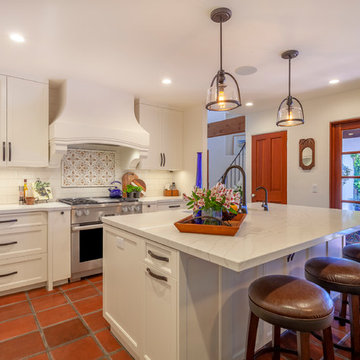
This transitional style living space is a breath of fresh air, beginning with the open concept kitchen featuring cool white walls, bronze pendant lighting and classically elegant Calacatta Dorada Quartz countertops by Vadara. White frameless cabinets by DeWils continue the soothing, modern color palette, resulting in a kitchen that balances a rustic Spanish aesthetic with bright, modern finishes. Mission red cement tile flooring lends the space a pop of Southern California charm that flows into a stunning stairwell highlighted by terracotta tile accents that complement without overwhelming the ceiling architecture above. The bathroom is a soothing escape with relaxing white relief subway tiles offset by wooden skylights and rich accents.
PROJECT DETAILS:
Style: Transitional
Countertops: Vadara Quartz (Calacatta Dorado)
Cabinets: White Frameless Cabinets, by DeWils
Hardware/Plumbing Fixture Finish: Oil Rubbed Bronze
Lighting Fixtures: Bronze Pendant lighting
Flooring: Cement Tile (color = Mission Red)
Tile/Backsplash: White subway with Terracotta accent
Paint Colors: White
Photographer: J.R. Maddox
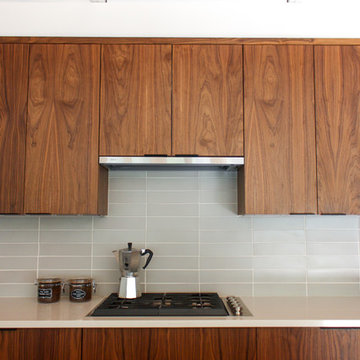
Design + Photos: Leslie Murchie Cascino
Design ideas for a mid-sized midcentury single-wall eat-in kitchen in Detroit with a drop-in sink, flat-panel cabinets, medium wood cabinets, quartzite benchtops, grey splashback, ceramic splashback, stainless steel appliances, medium hardwood floors, with island, orange floor and beige benchtop.
Design ideas for a mid-sized midcentury single-wall eat-in kitchen in Detroit with a drop-in sink, flat-panel cabinets, medium wood cabinets, quartzite benchtops, grey splashback, ceramic splashback, stainless steel appliances, medium hardwood floors, with island, orange floor and beige benchtop.
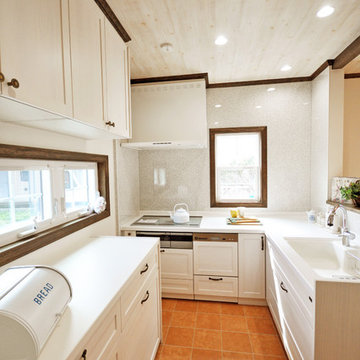
憧れのL字型キッチン
Inspiration for a mediterranean l-shaped kitchen in Tokyo Suburbs with an integrated sink, shaker cabinets, white cabinets, white splashback, terra-cotta floors, a peninsula, orange floor and white benchtop.
Inspiration for a mediterranean l-shaped kitchen in Tokyo Suburbs with an integrated sink, shaker cabinets, white cabinets, white splashback, terra-cotta floors, a peninsula, orange floor and white benchtop.
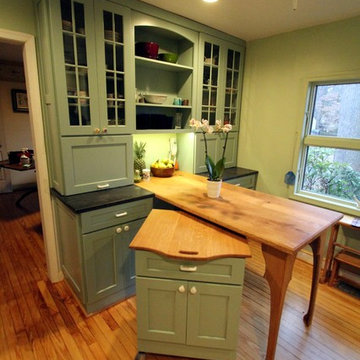
The owner made this beautiful oak table and the cutting board top on the rolling cabinet.
This is an example of a small arts and crafts u-shaped separate kitchen in DC Metro with a farmhouse sink, flat-panel cabinets, green cabinets, soapstone benchtops, white splashback, porcelain splashback, stainless steel appliances, light hardwood floors, no island and orange floor.
This is an example of a small arts and crafts u-shaped separate kitchen in DC Metro with a farmhouse sink, flat-panel cabinets, green cabinets, soapstone benchtops, white splashback, porcelain splashback, stainless steel appliances, light hardwood floors, no island and orange floor.
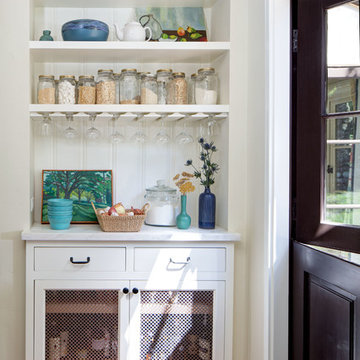
We added this pantry cabinet in a small nook off the kitchen. The lower cabinet doors have a wire mesh insert. Dutch doors lead to the backyard.
Photo of a large mediterranean single-wall kitchen pantry in Los Angeles with white cabinets, marble benchtops, white splashback, timber splashback, terra-cotta floors, orange floor and shaker cabinets.
Photo of a large mediterranean single-wall kitchen pantry in Los Angeles with white cabinets, marble benchtops, white splashback, timber splashback, terra-cotta floors, orange floor and shaker cabinets.
Kitchen with Orange Floor Design Ideas
1