Kitchen with Slate Floors Design Ideas
Refine by:
Budget
Sort by:Popular Today
1 - 20 of 10,627 photos
Item 1 of 2
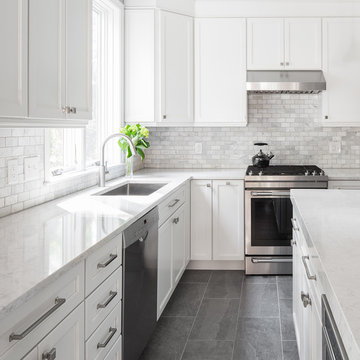
Inspiration for a large transitional open plan kitchen in Boston with an undermount sink, white cabinets, quartzite benchtops, white splashback, marble splashback, stainless steel appliances, slate floors, with island, grey floor and recessed-panel cabinets.
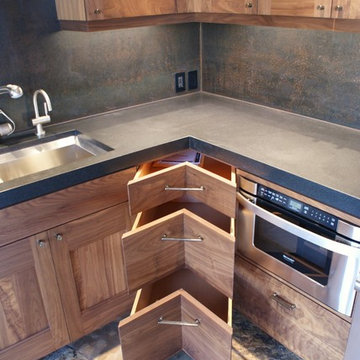
Photo of a mid-sized arts and crafts l-shaped open plan kitchen in Denver with black splashback, a double-bowl sink, shaker cabinets, dark wood cabinets, concrete benchtops, stone slab splashback, stainless steel appliances, slate floors and no island.

Une cuisine fonctionnelle et épurée.
Le + déco : les 3 miroirs Atelier Germain au dessus du bar pour agrandir l’espace.
Inspiration for a small scandinavian single-wall separate kitchen in Paris with an undermount sink, marble benchtops, white splashback, ceramic splashback, stainless steel appliances, slate floors, red floor and white benchtop.
Inspiration for a small scandinavian single-wall separate kitchen in Paris with an undermount sink, marble benchtops, white splashback, ceramic splashback, stainless steel appliances, slate floors, red floor and white benchtop.
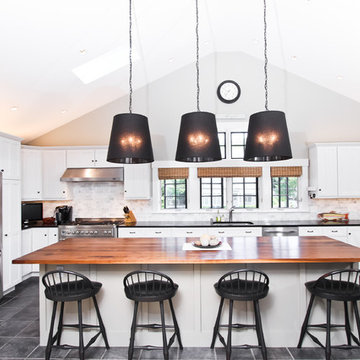
A beach house kitchen with an open concept, modern lighting, stainless appliances and a large wood island.
Large transitional u-shaped eat-in kitchen in Boston with an undermount sink, granite benchtops, stone tile splashback, stainless steel appliances, slate floors, with island, shaker cabinets, multi-coloured splashback and grey floor.
Large transitional u-shaped eat-in kitchen in Boston with an undermount sink, granite benchtops, stone tile splashback, stainless steel appliances, slate floors, with island, shaker cabinets, multi-coloured splashback and grey floor.
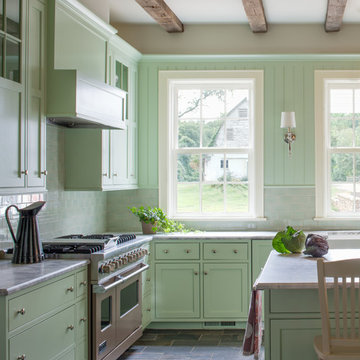
The owner said "any color but white" for her farmhouse kitchen country kitchen. Earthy and elemental materials are selected for the home that reference the barn without directly mimicking it. Wooden members found inside the barn and from other barns bridge ceilings and are used in floors along with rustic slate adding to a sense of simplicity to the farmhouse design.
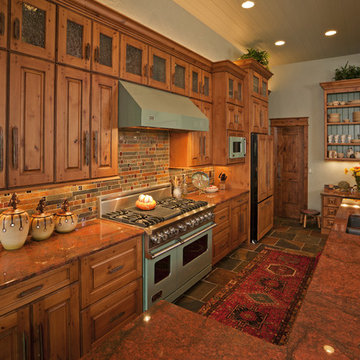
Rustic kitchen cabinets with green Viking appliances. Cabinets were built by Fedewa Custom Works. Warm, sunset colors make this kitchen very inviting. Steamboat Springs, Colorado. The cabinets are knotty alder wood, with a stain and glaze we developed here in our shop.

Country Kitchen with white quartz counter top and smoke black joinery.
Design ideas for an expansive transitional kitchen with shaker cabinets, black cabinets, quartzite benchtops, stone slab splashback, slate floors, with island, beige floor and turquoise benchtop.
Design ideas for an expansive transitional kitchen with shaker cabinets, black cabinets, quartzite benchtops, stone slab splashback, slate floors, with island, beige floor and turquoise benchtop.
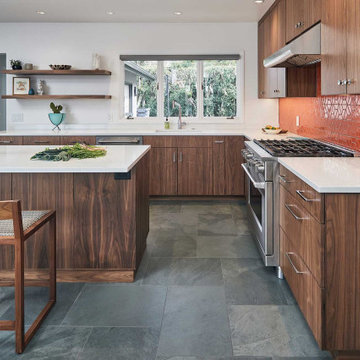
Photo of a contemporary u-shaped eat-in kitchen in Portland with an undermount sink, flat-panel cabinets, dark wood cabinets, quartz benchtops, orange splashback, ceramic splashback, stainless steel appliances, slate floors, with island, grey floor and white benchtop.

Inspiration for a mid-sized modern l-shaped eat-in kitchen in Miami with an undermount sink, flat-panel cabinets, dark wood cabinets, quartz benchtops, stainless steel appliances, slate floors, grey floor and grey benchtop.

When these homeowners first approached me to help them update their kitchen, the first thing that came to mind was to open it up. The house was over 70 years old and the kitchen was a small boxed in area, that did not connect well to the large addition on the back of the house. Removing the former exterior, load bearinig, wall opened the space up dramatically. Then, I relocated the sink to the new peninsula and the range to the outside wall. New windows were added to flank the range. The homeowner is an architect and designed the stunning hood that is truly the focal point of the room. The shiplap island is a complex work that hides 3 drawers and spice storage. The original slate floors have radiant heat under them and needed to remain. The new greige cabinet color, with the accent of the dark grayish green on the custom furnuture piece and hutch, truly compiment the floor tones. Added features such as the wood beam that hides the support over the peninsula and doorway helped warm up the space. There is also a feature wall of stained shiplap that ties in the wood beam and ship lap details on the island.
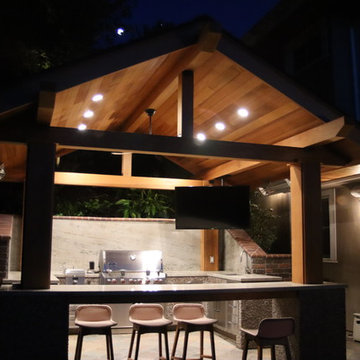
Custom outdoor kitchen; full height stone backsplash, stone counter tops, stone mosaic tile, outdoor tv, sink, bbq, side burner, wine ref, keg, eat-at bar, ceiling fan, heaters.
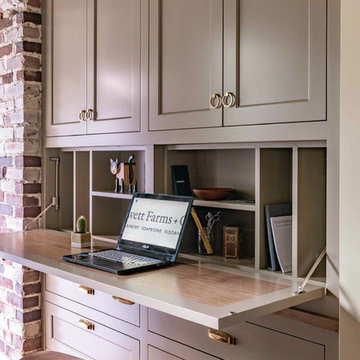
Custom Made Shaker/ Contemporary Built-In Wall Storage System
Design ideas for a mid-sized country l-shaped kitchen pantry in Boston with shaker cabinets, brown cabinets, stainless steel appliances, with island, black benchtop, an undermount sink, red splashback, brick splashback, slate floors and multi-coloured floor.
Design ideas for a mid-sized country l-shaped kitchen pantry in Boston with shaker cabinets, brown cabinets, stainless steel appliances, with island, black benchtop, an undermount sink, red splashback, brick splashback, slate floors and multi-coloured floor.
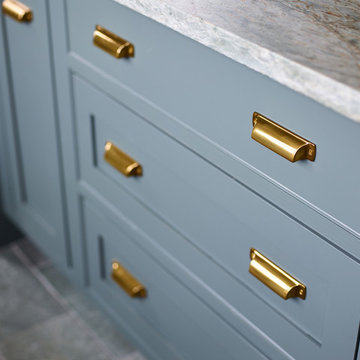
Jared Kuzia Photography
Photo of a mid-sized transitional l-shaped separate kitchen in Boston with a farmhouse sink, shaker cabinets, blue cabinets, quartzite benchtops, white splashback, subway tile splashback, stainless steel appliances, slate floors, with island, grey floor and white benchtop.
Photo of a mid-sized transitional l-shaped separate kitchen in Boston with a farmhouse sink, shaker cabinets, blue cabinets, quartzite benchtops, white splashback, subway tile splashback, stainless steel appliances, slate floors, with island, grey floor and white benchtop.
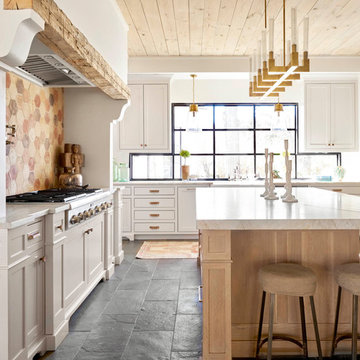
This is an example of a large country l-shaped kitchen in Dallas with shaker cabinets, white cabinets, with island, multi-coloured splashback, black floor, white benchtop, a farmhouse sink, quartz benchtops, stainless steel appliances, slate floors and window splashback.
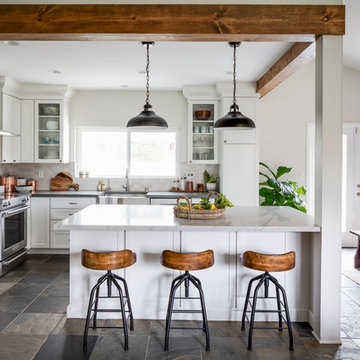
Photo of a mid-sized transitional l-shaped eat-in kitchen in San Diego with a farmhouse sink, shaker cabinets, quartzite benchtops, stainless steel appliances, with island, grey benchtop, white cabinets, white splashback, slate floors and grey floor.
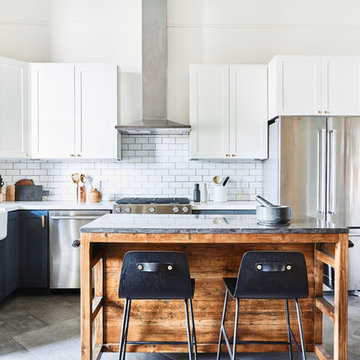
Colin Price Photography
Inspiration for a mid-sized transitional l-shaped eat-in kitchen in San Francisco with a farmhouse sink, shaker cabinets, white cabinets, quartz benchtops, white splashback, ceramic splashback, stainless steel appliances, slate floors, with island, grey floor and white benchtop.
Inspiration for a mid-sized transitional l-shaped eat-in kitchen in San Francisco with a farmhouse sink, shaker cabinets, white cabinets, quartz benchtops, white splashback, ceramic splashback, stainless steel appliances, slate floors, with island, grey floor and white benchtop.
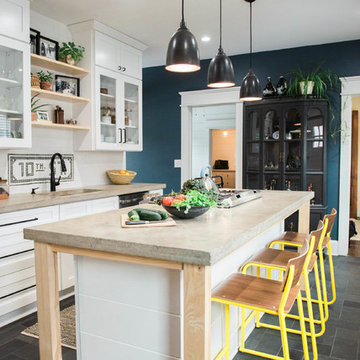
Kitchen Renovation, concrete countertops, herringbone slate flooring, and open shelving over the sink make the space cozy and functional. Handmade mosaic behind the sink that adds character to the home.
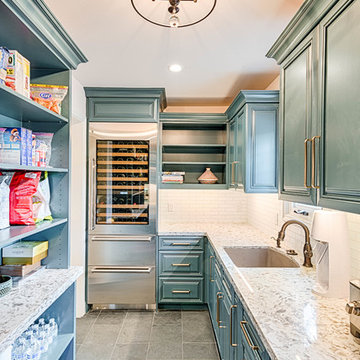
Mel Carll
This is an example of a large transitional u-shaped kitchen pantry in Los Angeles with an undermount sink, quartzite benchtops, white splashback, subway tile splashback, stainless steel appliances, slate floors, no island, grey floor, white benchtop, raised-panel cabinets and turquoise cabinets.
This is an example of a large transitional u-shaped kitchen pantry in Los Angeles with an undermount sink, quartzite benchtops, white splashback, subway tile splashback, stainless steel appliances, slate floors, no island, grey floor, white benchtop, raised-panel cabinets and turquoise cabinets.
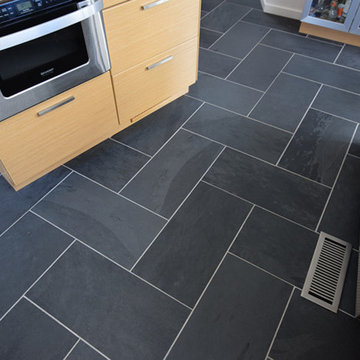
Design ideas for a contemporary kitchen in Other with flat-panel cabinets, light wood cabinets, slate floors, with island and grey floor.
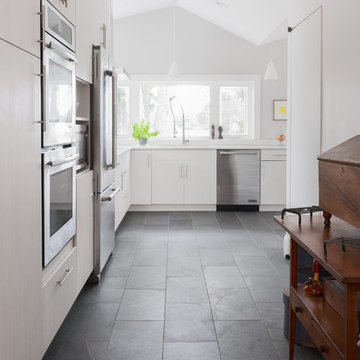
Inspiration for a mid-sized modern u-shaped eat-in kitchen in Boston with a double-bowl sink, flat-panel cabinets, white cabinets, marble benchtops, white splashback, marble splashback, stainless steel appliances, slate floors, no island and black floor.
Kitchen with Slate Floors Design Ideas
1