Kitchen with Slate Splashback Design Ideas
Refine by:
Budget
Sort by:Popular Today
1 - 20 of 2,124 photos
Item 1 of 2
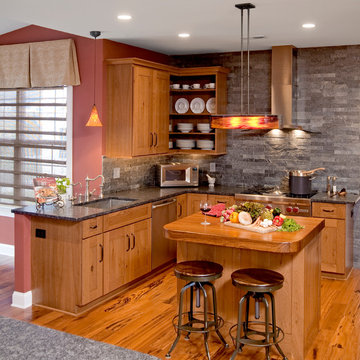
A dynamic and multifaceted entertaining area, this kitchen is the center for family gatherings and its open floor plan is conducive to entertaining. The kitchen was designed to accomodate two cooks, and the small island is the perfect place for food preparation while family and guests interact with the host. The informal dining area was enlarged to create a functional eating area, and the space now incorporates a sliding French door that provides easy access to the new rear deck. Skylights that change color on demand to diminish strong, unwanted sunlight were also incorporated in the revamped dining area. A peninsula area located off of the main kitchen and dining room creates a great space for additional entertaining and storage.
Character cherry cabinetry, tiger wood hardwood flooring, and dry stack running bond slate backsplash make bold statements within the space. The island top is a 3" thick Brazilian cherry end grain top, and the brushed black ash granite countertops elsewhere in the kitchen create a beautiful contrast against the cabinetry. A buffet area was incorporated into the adjoining family room to create a flow from space to space and to provide additional storage and a dry bar. Here the character cherry was maintained in the center part of the cabinetry and is flanked by a knotty maple to add more visual interest. The center backsplash is an onyx slate set in a basketweave pattern which is juxtaposed by cherry bead board on either side.
The use of a variety of natural materials lends itself to the rustic style, while the cabinetry style, decorative light fixtures, and open layout provide the space with a contemporary twist. Here bold statements blend with subtle details to create a warm, welcoming, and eclectic space.
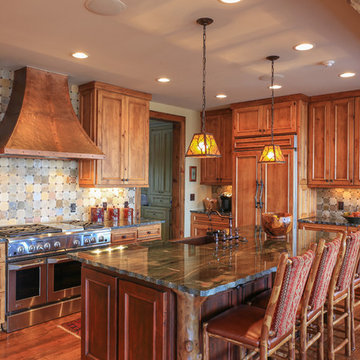
The kitchen is splendid with knotty alder custom cabinets, handmade peeled bark legs were crafted to support the chiseled edge granite. A hammered copper farm sink compliments the custom copper range hood while the slate backsplash adds color. Barstools from Old Hickory, also with peeled bark frames are upholstered in a casual red and gold fabric back with brown leather seats. A vintage Persian runner is between the range and sink to effortlessly blend all the colors together.
Designed by Melodie Durham of Durham Designs & Consulting, LLC.
Photo by Livengood Photographs [www.livengoodphotographs.com/design].
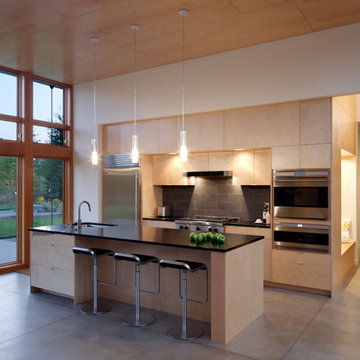
Lara Swimmer
This is an example of a modern galley kitchen in Seattle with flat-panel cabinets, light wood cabinets, black splashback, stainless steel appliances and slate splashback.
This is an example of a modern galley kitchen in Seattle with flat-panel cabinets, light wood cabinets, black splashback, stainless steel appliances and slate splashback.
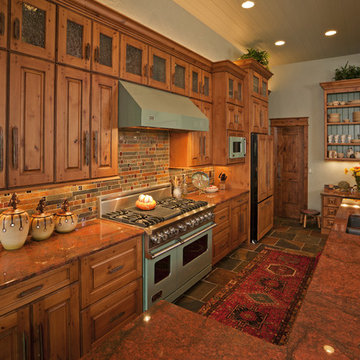
Rustic kitchen cabinets with green Viking appliances. Cabinets were built by Fedewa Custom Works. Warm, sunset colors make this kitchen very inviting. Steamboat Springs, Colorado. The cabinets are knotty alder wood, with a stain and glaze we developed here in our shop.
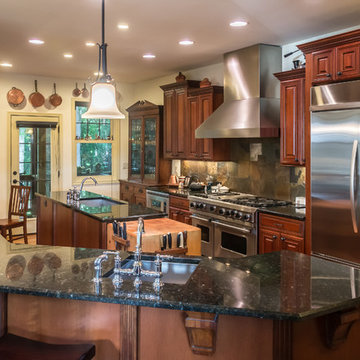
This couple is serious about cooking. The home was not old, but when they purchased it, they wanted to seriously upgrade the kitchen, convert a closet to a wine storage room and add a bedroom and bathroom to the unfinished upstairs area, and convert a deck to a screened porch. We complied on all fronts.
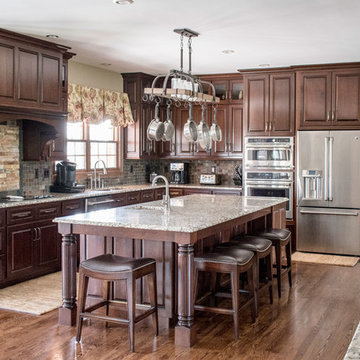
Another aspect of this Family Home Update involved gutting the Kitchen, making the layout more efficient, expanding the island, updating the custom cabinets and taking them all the way to the ceiling, and installing new appliances, countertops, backsplash and fixtures. The newly refinished floors look amazing against the new rich wood cabinet stain. The slate and ledge-stone backsplash brings the outdoors in. The island provides lots of prep space and is large enough to accommodate 4 leather saddle seat barstools.
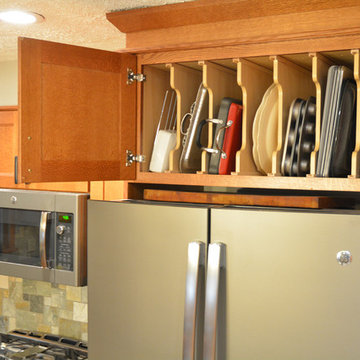
This craftsman style kitchen design is the perfect combination of form and function. With a custom designed hutch and eat-in kitchen island featuring a CraftArt wood tabletop, the kitchen is the perfect place for family and friends to gather. The wood tone of the Medallion cabinetry contrasts beautifully with the dark Cambria quartz countertop and slate backsplash, but it is the excellent storage accessories inside these cabinets that really set this design apart. From tray dividers to magic corner pull-outs, this kitchen keeps clutter at bay and lets the design shine through.
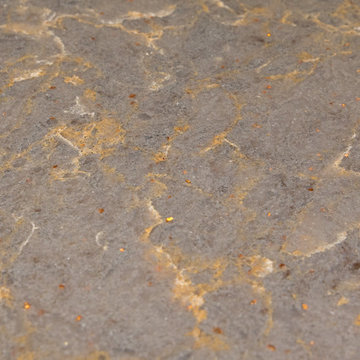
Our clients wanted to update their kitchen and create more storage space. They also needed a desk area in the kitchen and a display area for family keepsakes. With small children, they were not using the breakfast bar on the island, so we chose when redesigning the island to add storage instead of having the countertop overhang for seating. We extended the height of the cabinetry also. A desk area with 2 file drawers and mail sorting cubbies was created so the homeowners could have a place to organize their bills, charge their electronics, and pay bills. We also installed 2 plugs into the narrow bookcase to the right of the desk area with USB plugs for charging phones and tablets.
Our clients chose a cherry craftsman cabinet style with simple cups and knobs in brushed stainless steel. For the countertops, Silestone Copper Mist was chosen. It is a gorgeous slate blue hue with copper flecks. To compliment this choice, I custom designed this slate backsplash using multiple colors of slate. This unique, natural stone, geometric backsplash complemented the countertops and the cabinetry style perfectly.
We installed a pot filler over the cooktop and a pull-out spice cabinet to the right of the cooktop. To utilize counterspace, the microwave was installed into a wall cabinet to the right of the cooktop. We moved the sink and dishwasher into the island and placed a pull-out garbage and recycling drawer to the left of the sink. An appliance lift was also installed for a Kitchenaid mixer to be stored easily without ever having to lift it.
To improve the lighting in the kitchen and great room which has a vaulted pine tongue and groove ceiling, we designed and installed hollow beams to run the electricity through from the kitchen to the fireplace. For the island we installed 3 pendants and 4 down lights to provide ample lighting at the island. All lighting was put onto dimmer switches. We installed new down lighting along the cooktop wall. For the great room, we installed track lighting and attached it to the sides of the beams and used directional lights to provide lighting for the great room and to light up the fireplace.
The beautiful home in the woods, now has an updated, modern kitchen and fantastic lighting which our clients love.
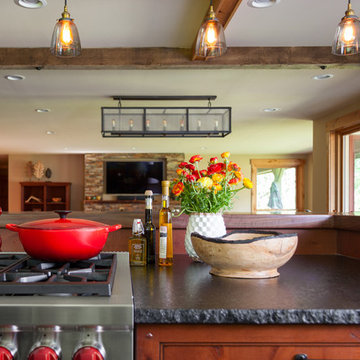
Photography: Christian J Anderson.
Contractor & Finish Carpenter: Poli Dmitruks of PDP Perfection LLC.
Design ideas for a mid-sized country l-shaped separate kitchen in Seattle with a farmhouse sink, shaker cabinets, medium wood cabinets, granite benchtops, grey splashback, slate splashback, stainless steel appliances, porcelain floors, with island and grey floor.
Design ideas for a mid-sized country l-shaped separate kitchen in Seattle with a farmhouse sink, shaker cabinets, medium wood cabinets, granite benchtops, grey splashback, slate splashback, stainless steel appliances, porcelain floors, with island and grey floor.
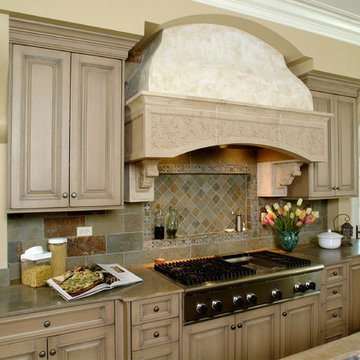
A custom, built-on-site oven hood above a tile spice shelf built into the backsplash.
Traditional kitchen in Chicago with raised-panel cabinets, medium wood cabinets, multi-coloured splashback and slate splashback.
Traditional kitchen in Chicago with raised-panel cabinets, medium wood cabinets, multi-coloured splashback and slate splashback.
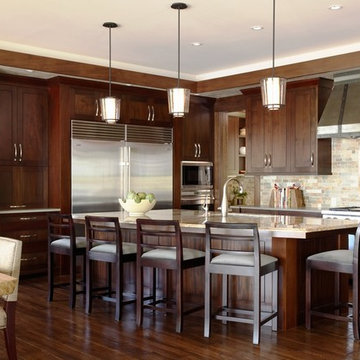
2010 ASID Award Winning Design
In this space, our goal was to create a rustic contemporary, dog friendly home that brings the outside in through thoughtfully designed floor plans that lend themselves to entertaining. We had to ensure that the interior spaces relate to the outdoors, combine the homeowners’ two distinct design styles and create sophisticated interior spaces with durable furnishings.
To do this, we incorporated a rustic design appeal with a contemporary, sleek furnishings by utilizing warm brown and taupe tones with pops of color throughout. We used wood and stone materials to lend modern spaces warmth and to relate to the outdoors.
The floor plans throughout the home ensure that windows and views are focal points and that the rooms are natural conduits to the outdoors whenever doorways are available. For entertaining, we maximized seating throughout the first floor and kept walkways open for ease of flow. Finally, we selected fabrics with extended lifetimes, durability and stain resistance.
Special features of the home include, the Marvin Ultimate Lift and Slide doors, which we placed along the dining, kitchen, and family room. These floor-to-ceiling windows recede into the home’s walls and include full screen protection.
In addition, the custom designed stairway uses a metal framework to create a sleek, modern feel. The thick wooden steps offer substance and give the staircase a rustic aesthetic.
Interior Design & Furniture by Martha O'Hara Interiors
Architecture by Eskuche Architecture
Built by Denali Custom Homes
Photography by Susan Gilmore
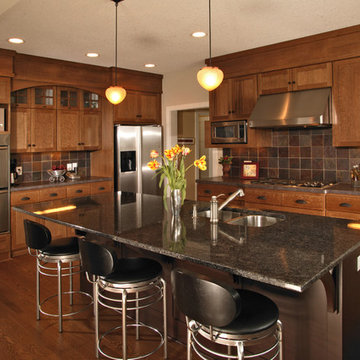
Warm and inviting kitchen featuring beautiful Quartersawn Oak Cabinets, Granite Counter-tops, and a Slate Back-Splash.
Photography: Phillip Mueller Photography
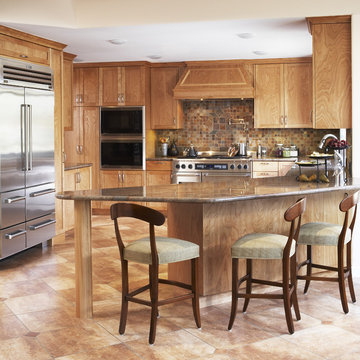
Inspiration for a mediterranean u-shaped kitchen in San Francisco with stainless steel appliances, shaker cabinets, medium wood cabinets, brown splashback and slate splashback.
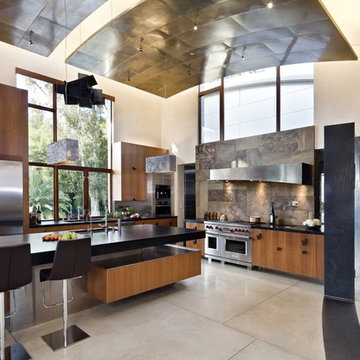
Photo credit: WA design
Inspiration for a large contemporary l-shaped open plan kitchen in San Francisco with flat-panel cabinets, medium wood cabinets, soapstone benchtops, brown splashback, stainless steel appliances, slate splashback, an undermount sink, concrete floors, with island and grey floor.
Inspiration for a large contemporary l-shaped open plan kitchen in San Francisco with flat-panel cabinets, medium wood cabinets, soapstone benchtops, brown splashback, stainless steel appliances, slate splashback, an undermount sink, concrete floors, with island and grey floor.
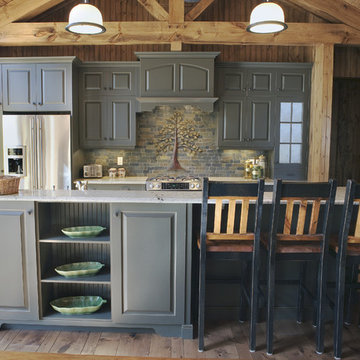
Mountain Luxury Cabin with open beams
Design ideas for a country galley kitchen in Other with raised-panel cabinets, grey cabinets, multi-coloured splashback, stainless steel appliances and slate splashback.
Design ideas for a country galley kitchen in Other with raised-panel cabinets, grey cabinets, multi-coloured splashback, stainless steel appliances and slate splashback.
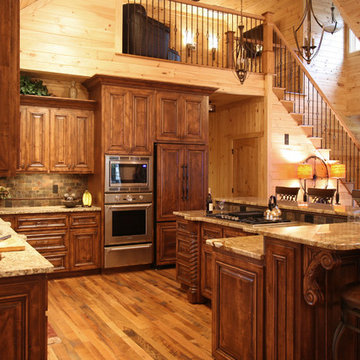
This unique interior is rustic with all the modern amenities! Wendi Gragg, the interior designer who worked closely with our team on the project to make sure all the details came together to meet the home owners wishes for a rustic appeal. Photography by; Stacey Walker

Contemporary kitchen with terrazzo floor and central island and hidden pantry
Mid-sized contemporary l-shaped eat-in kitchen in London with an integrated sink, recessed-panel cabinets, medium wood cabinets, solid surface benchtops, beige splashback, slate splashback, panelled appliances, ceramic floors, with island, grey floor and pink benchtop.
Mid-sized contemporary l-shaped eat-in kitchen in London with an integrated sink, recessed-panel cabinets, medium wood cabinets, solid surface benchtops, beige splashback, slate splashback, panelled appliances, ceramic floors, with island, grey floor and pink benchtop.
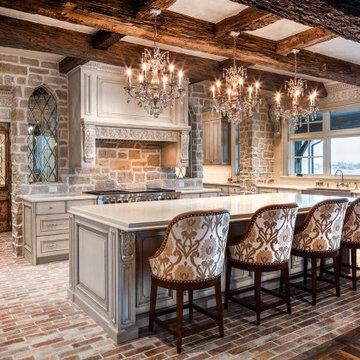
Victorian Kitchen featuring natural stone walls, reclaimed beams, and brick flooring.
This is an example of a large victorian galley open plan kitchen in Salt Lake City with flat-panel cabinets, white cabinets, beige splashback, slate splashback, stainless steel appliances, brick floors, multiple islands, red floor, white benchtop and exposed beam.
This is an example of a large victorian galley open plan kitchen in Salt Lake City with flat-panel cabinets, white cabinets, beige splashback, slate splashback, stainless steel appliances, brick floors, multiple islands, red floor, white benchtop and exposed beam.
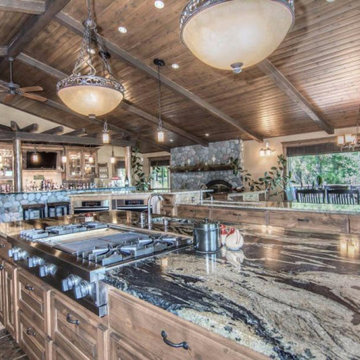
Granite countertops with professional-grade stainless steel appliances. Slate Floors. Custom Cabinetry.
Inspiration for an expansive country l-shaped eat-in kitchen in Other with raised-panel cabinets, medium wood cabinets, granite benchtops, multi-coloured splashback, multiple islands, multi-coloured benchtop, slate splashback, stainless steel appliances, an undermount sink, slate floors and multi-coloured floor.
Inspiration for an expansive country l-shaped eat-in kitchen in Other with raised-panel cabinets, medium wood cabinets, granite benchtops, multi-coloured splashback, multiple islands, multi-coloured benchtop, slate splashback, stainless steel appliances, an undermount sink, slate floors and multi-coloured floor.
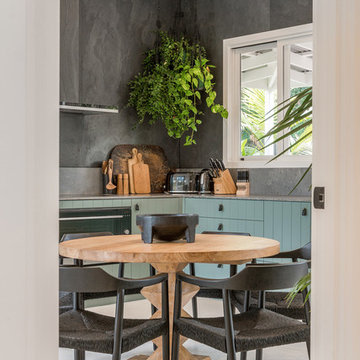
The Barefoot Bay Cottage is the first holiday house to be designed and built for boutique accommodation business, Barefoot Escapes. Working with many of The Designory’s favourite brands, it has been designed with an overriding luxe Australian coastal style synonymous with Sydney based team. The newly renovated three bedroom cottage is a north facing home which has been designed to capture the sun and the cooling summer breeze. Inside, the home is light-filled, open plan and imbues instant calm with a luxe palette of coastal and hinterland tones. The contemporary styling includes layering of earthy, tribal and natural textures throughout providing a sense of cohesiveness and instant tranquillity allowing guests to prioritise rest and rejuvenation.
Images captured by Property Shot
Kitchen with Slate Splashback Design Ideas
1