Kitchen with Soapstone Benchtops Design Ideas
Refine by:
Budget
Sort by:Popular Today
1 - 20 of 18,137 photos
Item 1 of 2
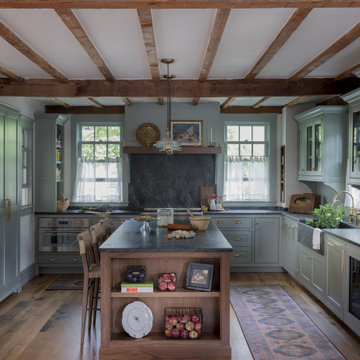
Explore this beautifully designed rustic kitchen featuring exposed wooden beams, mint green cabinets, and a spacious kitchen island. The warm tones and brass hardware add a cozy yet elegant touch to the space.

Butlers Kitchen Remodel, painted patterned wood floor planks
Inspiration for a large transitional galley separate kitchen in Austin with an undermount sink, shaker cabinets, green cabinets, soapstone benchtops, white splashback, terra-cotta splashback, stainless steel appliances, painted wood floors, no island and grey benchtop.
Inspiration for a large transitional galley separate kitchen in Austin with an undermount sink, shaker cabinets, green cabinets, soapstone benchtops, white splashback, terra-cotta splashback, stainless steel appliances, painted wood floors, no island and grey benchtop.
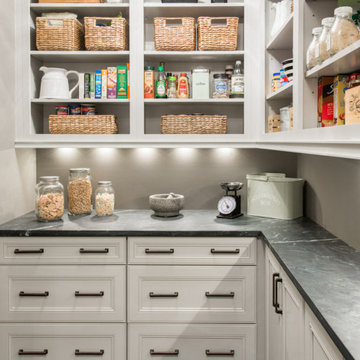
Design ideas for a transitional l-shaped kitchen pantry in St Louis with white cabinets, soapstone benchtops, porcelain floors, open cabinets, grey splashback, black floor and black benchtop.
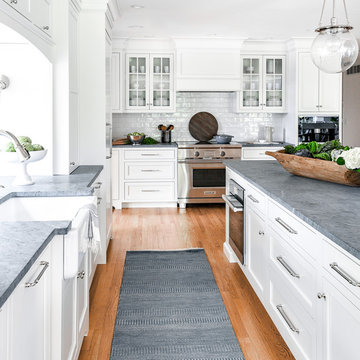
This is an example of a large transitional kitchen in Philadelphia with a farmhouse sink, white cabinets, soapstone benchtops, white splashback, ceramic splashback, panelled appliances, with island, grey benchtop, shaker cabinets, medium hardwood floors and brown floor.
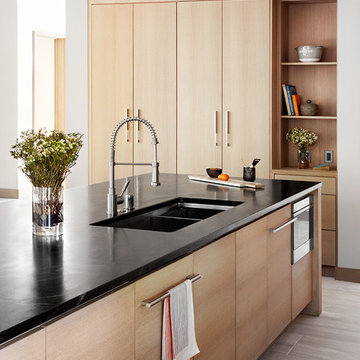
Lisa Petrole
Inspiration for a contemporary galley open plan kitchen in Sacramento with a double-bowl sink, flat-panel cabinets, light wood cabinets, soapstone benchtops, stainless steel appliances, porcelain floors and with island.
Inspiration for a contemporary galley open plan kitchen in Sacramento with a double-bowl sink, flat-panel cabinets, light wood cabinets, soapstone benchtops, stainless steel appliances, porcelain floors and with island.
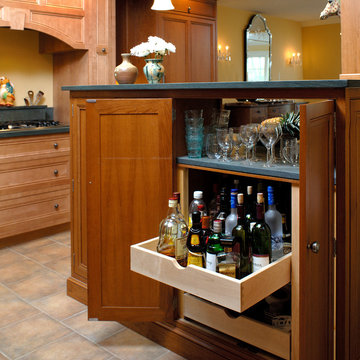
A dry bar built into the base cabinet with heavy duty roll out shelves conceal all your beverages and glassware until it's time to entertain.
Large traditional u-shaped eat-in kitchen in Boston with a double-bowl sink, recessed-panel cabinets, medium wood cabinets, soapstone benchtops, green splashback, stone slab splashback, stainless steel appliances, ceramic floors and a peninsula.
Large traditional u-shaped eat-in kitchen in Boston with a double-bowl sink, recessed-panel cabinets, medium wood cabinets, soapstone benchtops, green splashback, stone slab splashback, stainless steel appliances, ceramic floors and a peninsula.
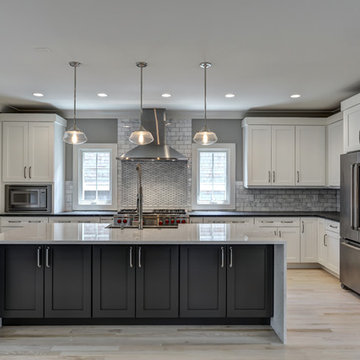
Photo of a large contemporary l-shaped kitchen in Atlanta with a farmhouse sink, shaker cabinets, white cabinets, soapstone benchtops, grey splashback, stone tile splashback, stainless steel appliances, light hardwood floors and with island.
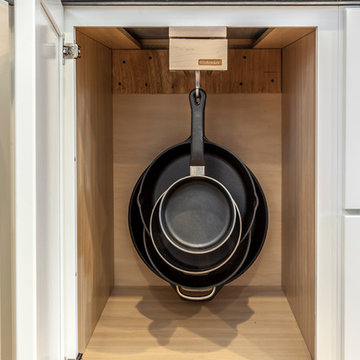
Designer: Matt Welch
Contractor: Adam Lambert
Photographer: Mark Bayer
Inspiration for a mid-sized arts and crafts u-shaped eat-in kitchen in Burlington with an undermount sink, shaker cabinets, white cabinets, soapstone benchtops, white splashback, stone tile splashback, stainless steel appliances, light hardwood floors and with island.
Inspiration for a mid-sized arts and crafts u-shaped eat-in kitchen in Burlington with an undermount sink, shaker cabinets, white cabinets, soapstone benchtops, white splashback, stone tile splashback, stainless steel appliances, light hardwood floors and with island.
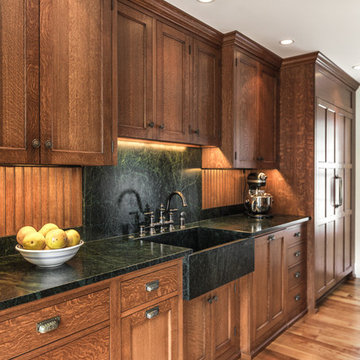
Morse and Doak Builders
Kennebec Company - Kitchen Cabinets
Joseph Corrado Photography
Inspiration for a mid-sized traditional l-shaped separate kitchen in Portland Maine with a farmhouse sink, recessed-panel cabinets, medium wood cabinets, soapstone benchtops, black splashback, stone slab splashback, panelled appliances, light hardwood floors and no island.
Inspiration for a mid-sized traditional l-shaped separate kitchen in Portland Maine with a farmhouse sink, recessed-panel cabinets, medium wood cabinets, soapstone benchtops, black splashback, stone slab splashback, panelled appliances, light hardwood floors and no island.

Photo of a mid-sized traditional galley separate kitchen in Boston with a single-bowl sink, shaker cabinets, green cabinets, soapstone benchtops, beige splashback, stainless steel appliances, medium hardwood floors, with island, brown floor and green benchtop.
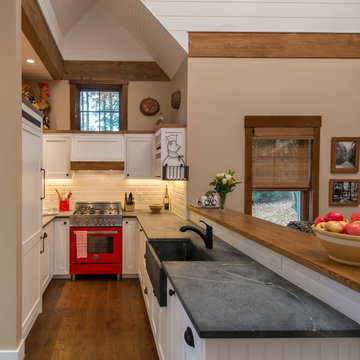
The 800 square-foot guest cottage is located on the footprint of a slightly smaller original cottage that was built three generations ago. With a failing structural system, the existing cottage had a very low sloping roof, did not provide for a lot of natural light and was not energy efficient. Utilizing high performing windows, doors and insulation, a total transformation of the structure occurred. A combination of clapboard and shingle siding, with standout touches of modern elegance, welcomes guests to their cozy retreat.
The cottage consists of the main living area, a small galley style kitchen, master bedroom, bathroom and sleeping loft above. The loft construction was a timber frame system utilizing recycled timbers from the Balsams Resort in northern New Hampshire. The stones for the front steps and hearth of the fireplace came from the existing cottage’s granite chimney. Stylistically, the design is a mix of both a “Cottage” style of architecture with some clean and simple “Tech” style features, such as the air-craft cable and metal railing system. The color red was used as a highlight feature, accentuated on the shed dormer window exterior frames, the vintage looking range, the sliding doors and other interior elements.
Photographer: John Hession
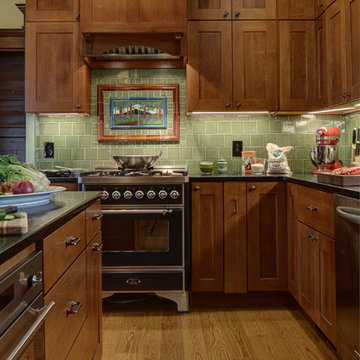
Wing Wong/Memories TTL
Photo of a large arts and crafts eat-in kitchen in New York with an undermount sink, shaker cabinets, medium wood cabinets, soapstone benchtops, green splashback, ceramic splashback, stainless steel appliances, medium hardwood floors and with island.
Photo of a large arts and crafts eat-in kitchen in New York with an undermount sink, shaker cabinets, medium wood cabinets, soapstone benchtops, green splashback, ceramic splashback, stainless steel appliances, medium hardwood floors and with island.
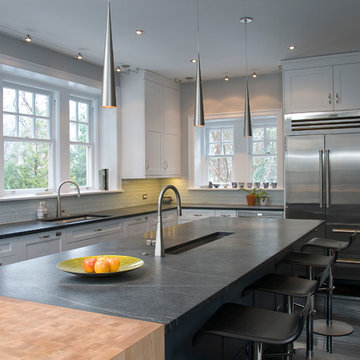
Photo credit: Nolan Painting
Interior Design: Raindrum Design
This is an example of a large contemporary eat-in kitchen in Philadelphia with white cabinets, white splashback, stainless steel appliances, glass tile splashback, with island, an undermount sink, soapstone benchtops, black benchtop and shaker cabinets.
This is an example of a large contemporary eat-in kitchen in Philadelphia with white cabinets, white splashback, stainless steel appliances, glass tile splashback, with island, an undermount sink, soapstone benchtops, black benchtop and shaker cabinets.
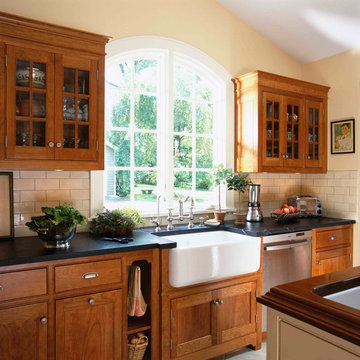
A white farm sink amid rich cherry cabinets with soapstone countertops, under an arched window, look as timeless as they were meant to.
Photo: Nancy E. Hill

This is an example of a mid-sized country u-shaped eat-in kitchen in New York with a farmhouse sink, shaker cabinets, medium wood cabinets, soapstone benchtops, white splashback, ceramic splashback, stainless steel appliances, medium hardwood floors, with island, brown floor, grey benchtop and exposed beam.
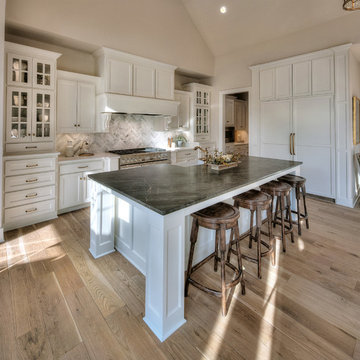
Starr Homes
Photo of a large beach style u-shaped eat-in kitchen in Dallas with a farmhouse sink, recessed-panel cabinets, white cabinets, soapstone benchtops, white splashback, marble splashback, stainless steel appliances, medium hardwood floors, with island, brown floor and black benchtop.
Photo of a large beach style u-shaped eat-in kitchen in Dallas with a farmhouse sink, recessed-panel cabinets, white cabinets, soapstone benchtops, white splashback, marble splashback, stainless steel appliances, medium hardwood floors, with island, brown floor and black benchtop.
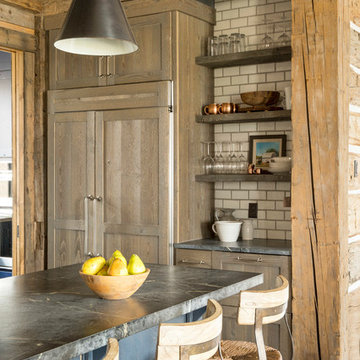
Martha O'Hara Interiors, Interior Design & Photo Styling | Troy Thies, Photography | Artwork by Jessie Rasche |
Please Note: All “related,” “similar,” and “sponsored” products tagged or listed by Houzz are not actual products pictured. They have not been approved by Martha O’Hara Interiors nor any of the professionals credited. For information about our work, please contact design@oharainteriors.com.
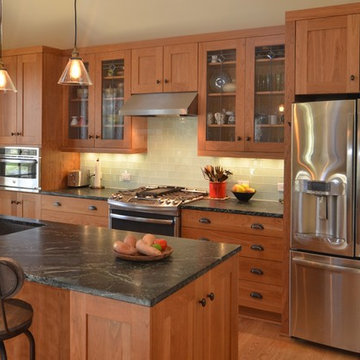
Natural Cherry cabinets with soapstone countertops. Sunday Kitchen & Bath sundaykb.com 240.314.7011
Inspiration for a mid-sized arts and crafts single-wall kitchen in DC Metro with an undermount sink, shaker cabinets, medium wood cabinets, soapstone benchtops, grey splashback, glass tile splashback, stainless steel appliances, light hardwood floors, with island and brown floor.
Inspiration for a mid-sized arts and crafts single-wall kitchen in DC Metro with an undermount sink, shaker cabinets, medium wood cabinets, soapstone benchtops, grey splashback, glass tile splashback, stainless steel appliances, light hardwood floors, with island and brown floor.
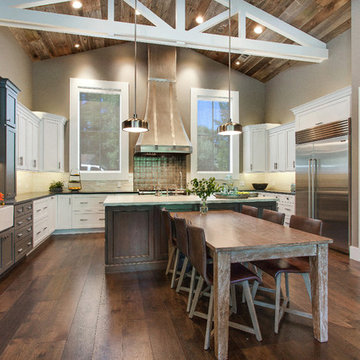
Farmhouse style with an industrial, contemporary feel.
Design ideas for a large country u-shaped open plan kitchen in San Francisco with recessed-panel cabinets, white cabinets, soapstone benchtops, grey splashback, stainless steel appliances, medium hardwood floors, with island, a farmhouse sink and subway tile splashback.
Design ideas for a large country u-shaped open plan kitchen in San Francisco with recessed-panel cabinets, white cabinets, soapstone benchtops, grey splashback, stainless steel appliances, medium hardwood floors, with island, a farmhouse sink and subway tile splashback.
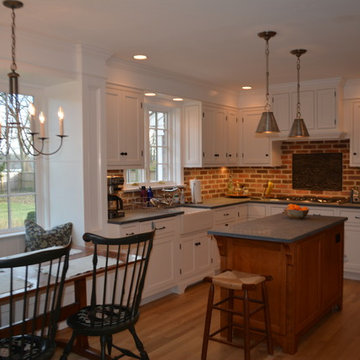
This is an example of a small country u-shaped eat-in kitchen in Philadelphia with a farmhouse sink, white cabinets, soapstone benchtops, medium hardwood floors, with island and brown floor.
Kitchen with Soapstone Benchtops Design Ideas
1