Kitchen with Terrazzo Benchtops Design Ideas
Refine by:
Budget
Sort by:Popular Today
1 - 20 of 1,496 photos
Item 1 of 2

Inspiration for a small contemporary open plan kitchen in Sydney with an undermount sink, medium wood cabinets, terrazzo benchtops, pink splashback, stone slab splashback, black appliances, medium hardwood floors, with island, brown floor and pink benchtop.

This is an example of a mid-sized midcentury l-shaped open plan kitchen in Melbourne with a double-bowl sink, terrazzo benchtops, subway tile splashback, black appliances, light hardwood floors, with island, flat-panel cabinets, blue cabinets, white splashback, beige floor and multi-coloured benchtop.

A kitchen that combines sleek modern design with natural warmth. This beautifully crafted space features a curved island as its centrepiece, creating a dynamic flow that enhances both functionality and aesthetics. The island is clad with elegant terrazzo stone adding a touch of contemporary charm.
The combination of the Dulux Albeit-coloured joinery and the Milano oak wall cabinets creates a captivating interplay of colours and textures, elevating the visual impact of the kitchen.
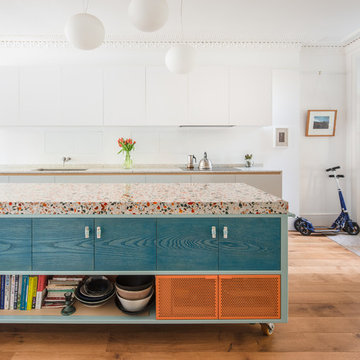
Peter Kociha
Design ideas for a large contemporary single-wall eat-in kitchen in London with terrazzo benchtops, medium hardwood floors, with island, brown floor, multi-coloured benchtop, flat-panel cabinets, an undermount sink and blue cabinets.
Design ideas for a large contemporary single-wall eat-in kitchen in London with terrazzo benchtops, medium hardwood floors, with island, brown floor, multi-coloured benchtop, flat-panel cabinets, an undermount sink and blue cabinets.
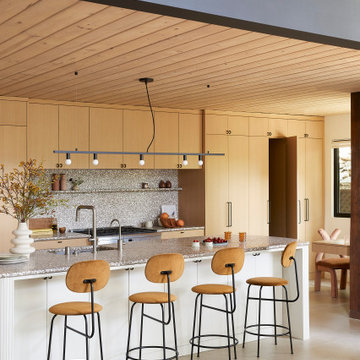
This 1960s home was in original condition and badly in need of some functional and cosmetic updates. We opened up the great room into an open concept space, converted the half bathroom downstairs into a full bath, and updated finishes all throughout with finishes that felt period-appropriate and reflective of the owner's Asian heritage.

Small contemporary l-shaped open plan kitchen in Paris with an undermount sink, flat-panel cabinets, light wood cabinets, terrazzo benchtops, beige splashback, stone tile splashback, panelled appliances, medium hardwood floors, no island, brown floor and beige benchtop.

The kitchen has a pale pink nougat-like terrazzo benchtop, paired with a blonde/pink Vic Ash timber joinery to make for an appetising space for cooking.
Photography by James Hung
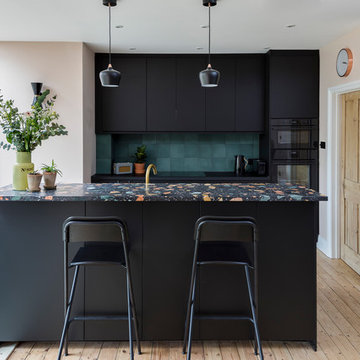
Chris Snook
Design ideas for a scandinavian kitchen in London with flat-panel cabinets, black cabinets, green splashback, black appliances, light hardwood floors, with island, beige floor, multi-coloured benchtop and terrazzo benchtops.
Design ideas for a scandinavian kitchen in London with flat-panel cabinets, black cabinets, green splashback, black appliances, light hardwood floors, with island, beige floor, multi-coloured benchtop and terrazzo benchtops.
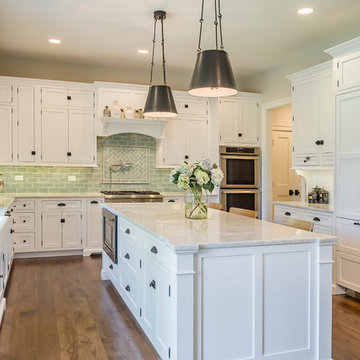
Rolfe Hokanson
Photo of a large transitional u-shaped eat-in kitchen in Chicago with a farmhouse sink, glass-front cabinets, white cabinets, terrazzo benchtops, green splashback, glass tile splashback, medium hardwood floors, with island and stainless steel appliances.
Photo of a large transitional u-shaped eat-in kitchen in Chicago with a farmhouse sink, glass-front cabinets, white cabinets, terrazzo benchtops, green splashback, glass tile splashback, medium hardwood floors, with island and stainless steel appliances.
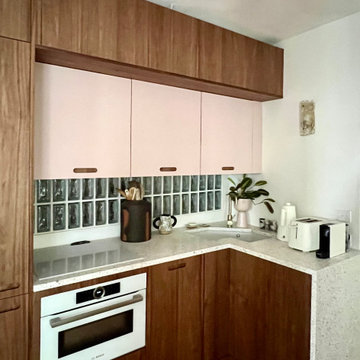
La cuisine se fond dans le décor, avec les mêmes façades en noyer que le meuble du salon, hormis trois portes qui sont dans un rose très pâle en écho au sol en marbre rose. La crédence est en demi pavés de verre pour apporter une lumière naturelle indirecte à la salle de bain qui, à l'origine, était aveugle. La cuisine est un festival d'objets chinés en bois, d'artisanat, de céramiques et de trésors vintage. Le plan de travail est en terrazzo blanc des Pyrénées, l'électro ménager est blanc et le robinet de l'évier est en laiton brossé très mat. La cuisine est minimaliste et son linéaire ne fait que 2, 5 mètres, mais elle est ultra fonctionnelle : de multiples rangements, un lave vaisselle, un four combiné, des plaques, un réfrigérateur congélateur et d'ingénieuses poubelles adaptées au meuble d'angle sous l'évier.... lui même en angle!
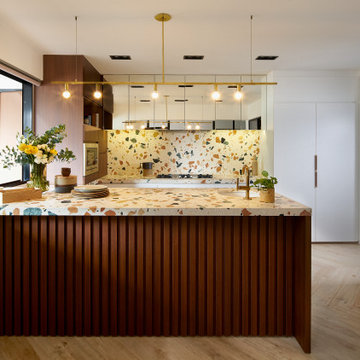
Inspiration for a midcentury u-shaped kitchen in Singapore with an undermount sink, flat-panel cabinets, white cabinets, terrazzo benchtops, multi-coloured splashback, light hardwood floors, a peninsula, beige floor and multi-coloured benchtop.
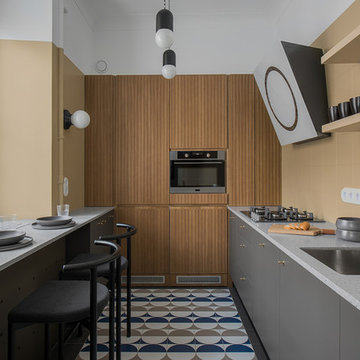
Дизайнер Татьяна Бо
Фотограф Ольга Мелекесцева
Inspiration for a small modern l-shaped separate kitchen in Moscow with an undermount sink, flat-panel cabinets, grey cabinets, beige splashback, stainless steel appliances, no island, multi-coloured floor, grey benchtop and terrazzo benchtops.
Inspiration for a small modern l-shaped separate kitchen in Moscow with an undermount sink, flat-panel cabinets, grey cabinets, beige splashback, stainless steel appliances, no island, multi-coloured floor, grey benchtop and terrazzo benchtops.
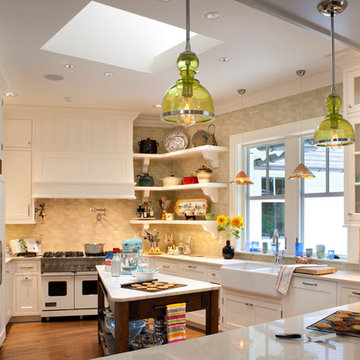
David Dietrich
Inspiration for a mid-sized traditional u-shaped eat-in kitchen in Other with shaker cabinets, a farmhouse sink, panelled appliances, white cabinets, terrazzo benchtops, yellow splashback, ceramic splashback, medium hardwood floors and with island.
Inspiration for a mid-sized traditional u-shaped eat-in kitchen in Other with shaker cabinets, a farmhouse sink, panelled appliances, white cabinets, terrazzo benchtops, yellow splashback, ceramic splashback, medium hardwood floors and with island.

This is an example of a large scandinavian l-shaped eat-in kitchen in Seattle with shaker cabinets, light wood cabinets, terrazzo benchtops, stainless steel appliances, porcelain floors, with island, grey floor, white benchtop and wood.
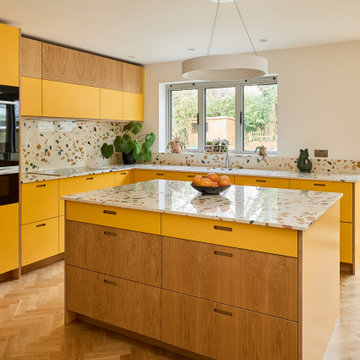
Bold, bright and practical! This client wanted a kitchen that would stand up to heavy use. Would be easy to clean and be hardwearing. The result is this fantastic kitchen made from birch plywood with oak veneers and Sol formica fronts. These formica fronts are very hardwearing and will stand up to knocks and scratches that would ruin a painted kitchen. Perfect for this family and their 2 dogs!
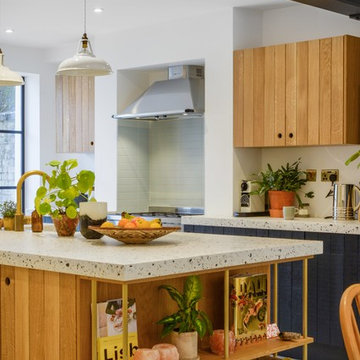
We had the awesome job of designing a one of a kind kitchen along with the rest entire lower ground floor space inside of this vast Victorian terrace just around the corner in London Fields.
Highlights include a huge & entirely bespoke designed, hand made kitchen. With savage band sawn and treated oak doors & hand poured Terrazzo worktops adding incredible character and texture to the epic space.

Photo of a mid-sized contemporary single-wall eat-in kitchen in London with flat-panel cabinets, pink splashback, black appliances, with island, grey floor, an integrated sink, light wood cabinets, terrazzo benchtops, ceramic splashback, linoleum floors, white benchtop and exposed beam.
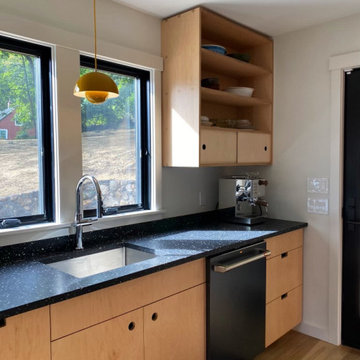
We designed and made the custom plywood cabinetry made for a small, light-filled kitchen remodel. Cabinet fronts are maple and birch plywood with circular cut outs. The open shelving has through tenon joinery and sliding doors.
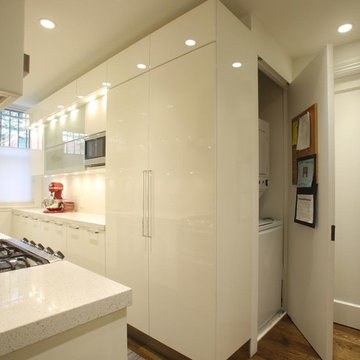
Mid-sized modern galley separate kitchen in New York with an undermount sink, flat-panel cabinets, white cabinets, stainless steel appliances, medium hardwood floors, no island, terrazzo benchtops, white splashback and stone tile splashback.
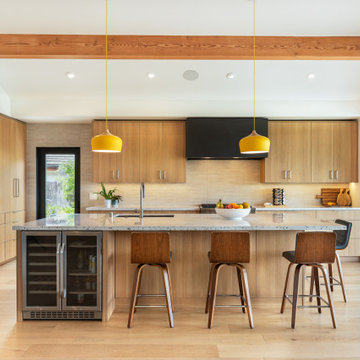
The kitchen contains an oversized island with casual dining on two sides. The island is directly below heavy timber beams that span from interior to exterior and are a focal feature of this home. Full height wood cabinetry is built into the thick walls to help the space feel more open. Terrazzo countertops and yellow pendant lights add splashes of personality to the space.
Kitchen with Terrazzo Benchtops Design Ideas
1