Kitchen with Tile Benchtops Design Ideas
Refine by:
Budget
Sort by:Popular Today
1 - 20 of 4,840 photos
Item 1 of 2
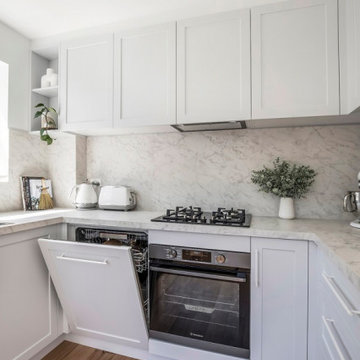
This is an example of a small beach style u-shaped kitchen pantry in Sydney with a drop-in sink, shaker cabinets, grey cabinets, tile benchtops, multi-coloured splashback, porcelain splashback, stainless steel appliances, light hardwood floors, a peninsula, beige floor and multi-coloured benchtop.
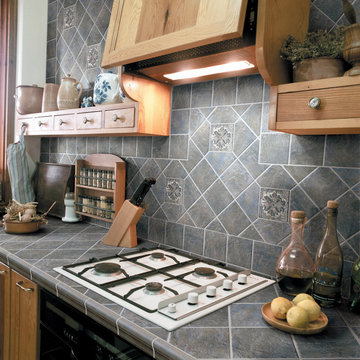
This is an example of a mid-sized traditional kitchen in Indianapolis with flat-panel cabinets, brown cabinets, tile benchtops, grey splashback, limestone splashback and black appliances.

Photo of a mid-sized modern galley open plan kitchen in Venice with an integrated sink, flat-panel cabinets, white cabinets, tile benchtops, grey splashback, porcelain splashback, black appliances, light hardwood floors, with island, brown floor and grey benchtop.
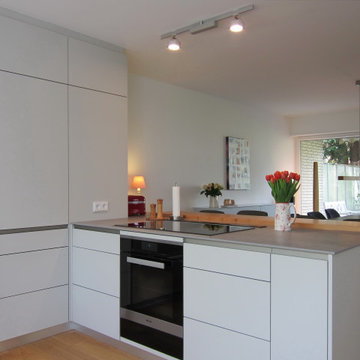
Im Schenkel zum Essplatz sind Kochfeld und Backofen eingebaut. Da der Backofen nicht oft genutzt wird, entschieden sich die Kunden für diese Position. Außerdem war es ihnen wichtig, dass die Küche vom Essplatz aus „nicht so nach Küche aussieht“. Unter dem Backofen ist zusätzlich eine Wärmeschublade installiert. Der Dunstabzug ist hinter dem Kochfeld in die Platte eingelassen und wird zur Benutzung hochgefahren.
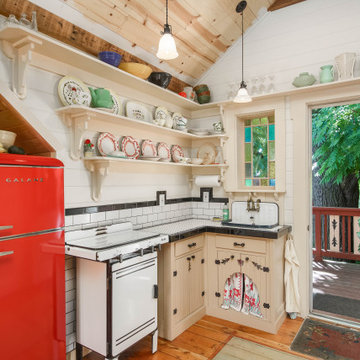
Small country l-shaped kitchen in Portland with a drop-in sink, flat-panel cabinets, beige cabinets, tile benchtops, white splashback, subway tile splashback, coloured appliances, medium hardwood floors, no island, brown floor, white benchtop, vaulted and wood.
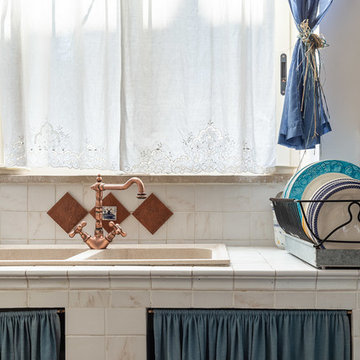
© Federico Viola Fotografia - 2019
This is an example of a small beach style l-shaped eat-in kitchen in Rome with a double-bowl sink, open cabinets, tile benchtops, white splashback, white appliances, no island, brown floor and white benchtop.
This is an example of a small beach style l-shaped eat-in kitchen in Rome with a double-bowl sink, open cabinets, tile benchtops, white splashback, white appliances, no island, brown floor and white benchtop.
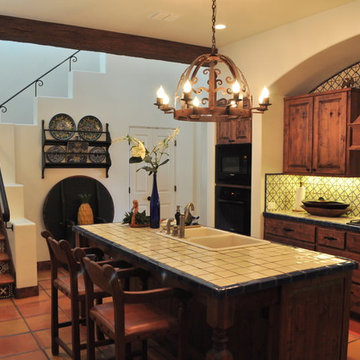
The owners of this New Braunfels house have a love of Spanish Colonial architecture, and were influenced by the McNay Art Museum in San Antonio.
The home elegantly showcases their collection of furniture and artifacts.
Handmade cement tiles are used as stair risers, and beautifully accent the Saltillo tile floor.
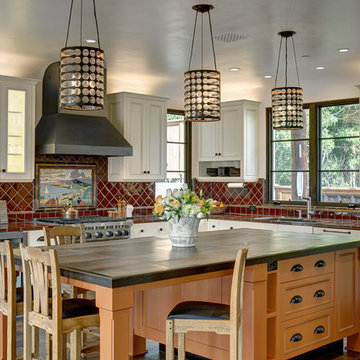
Photo of a large mediterranean l-shaped eat-in kitchen in Santa Barbara with an undermount sink, white cabinets, red splashback, ceramic splashback, stainless steel appliances, medium hardwood floors, with island, tile benchtops, recessed-panel cabinets and red benchtop.
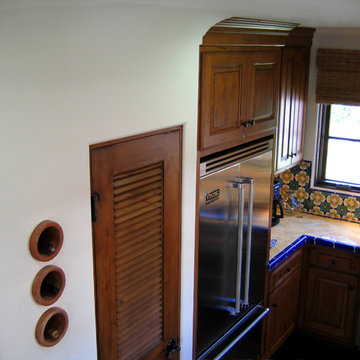
Design Consultant Jeff Doubét is the author of Creating Spanish Style Homes: Before & After – Techniques – Designs – Insights. The 240 page “Design Consultation in a Book” is now available. Please visit SantaBarbaraHomeDesigner.com for more info.
Jeff Doubét specializes in Santa Barbara style home and landscape designs. To learn more info about the variety of custom design services I offer, please visit SantaBarbaraHomeDesigner.com
Jeff Doubét is the Founder of Santa Barbara Home Design - a design studio based in Santa Barbara, California USA.
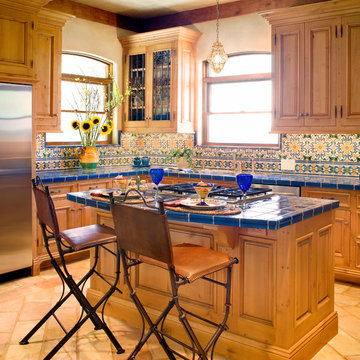
Paul Finkel Photography - Piston Design
Photo of a mediterranean kitchen in Austin with raised-panel cabinets, light wood cabinets, tile benchtops, multi-coloured splashback, stainless steel appliances and blue benchtop.
Photo of a mediterranean kitchen in Austin with raised-panel cabinets, light wood cabinets, tile benchtops, multi-coloured splashback, stainless steel appliances and blue benchtop.
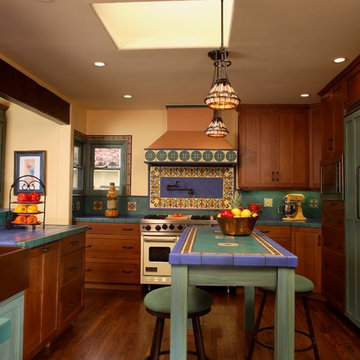
This is an example of a mediterranean kitchen in Orange County with a farmhouse sink, multi-coloured splashback, tile benchtops, recessed-panel cabinets, dark wood cabinets, panelled appliances and multi-coloured benchtop.
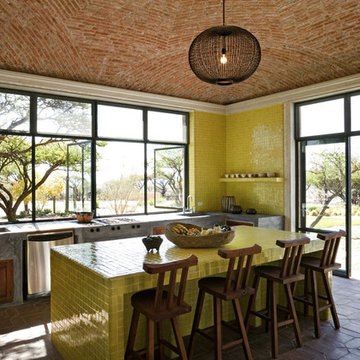
Photography by David Joseph
www.davidjosephphotography.com
Photo of a mediterranean kitchen in New York with tile benchtops, yellow splashback and yellow benchtop.
Photo of a mediterranean kitchen in New York with tile benchtops, yellow splashback and yellow benchtop.
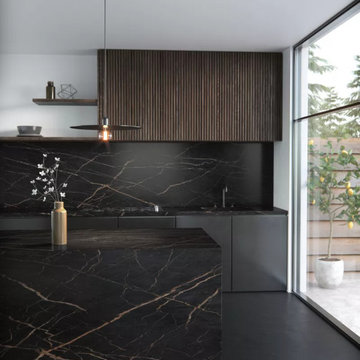
Luxury ,minimalist, and dark kitchen design.
Stratum Portoro is a dark marble look with fire looking gold veins that gives a luxurious and sophisticated statement. This beautiful warm color is ideal for fireplaces, countertops, bathrooms and accent walls.
The color comes in three faces giving it a luxurious natural marble look when installed while enjoying the benefits of porcelain. Unlike marble, porcelain does not stain, absorb water, crack due to heat and requires virtually ZERO MAINTENANCE compared to natural stones.
You can purchase this product as material only to be delivered as slabs from our local warehouse in Houston, TX or select our professional installation services to ensure top quality workmanship.

The perfect palette and handmade tile transformed Racheal Jackson’s kitchen from dated to dazzling. The creative behind Banyan Bridges clad the island with 4x4 Ceramic Tile in olive Peabody with bullnose trim and corners, while a backsplash of 2x8 Salton Sea and pops of Calcite with bullnose short edge, long edge, and corner trim draws the eye on both walls.
Design: Racheal Jackson, Banyan Bridges
Photos: Marshall Steeves
Products Shown: 4x4 Peabody, 2x8 Salton Sea, 2x8 Calcite, Bullnose trim
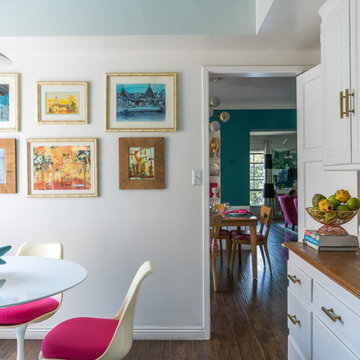
All of the art in the breakfast nook is reproduction concept art for Walt Disney’s Enchanted Tiki Room and the never-built “Legends of the Enchanted Island” animatronic show for the Coca-Cola Pavilion at the 1964 World’s Fair.
Photo © Bethany Nauert
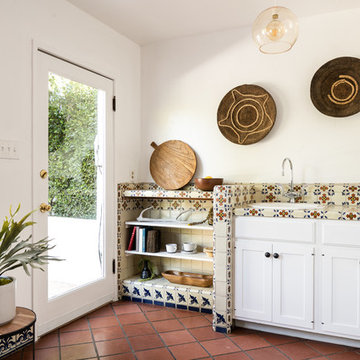
Mediterranean galley kitchen in Los Angeles with a drop-in sink, recessed-panel cabinets, white cabinets, tile benchtops, beige splashback, terra-cotta floors, brown floor and beige benchtop.
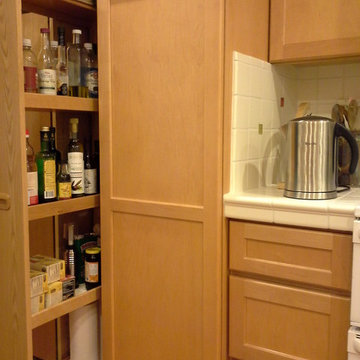
Main cabinetry is in a simple Shaker style while the two hutches are in a glazed/painted finish. The mid-height open shelf is of the same maple as the other cabinets. The painted crown moulding is continued on the maple cabinets and ties the two areas together. The design layout includes relocation of the sink into a corner, which provides better distribution of the main work space. Four custom built pullout pantries create easy to reach storage of food prep items. Tile backsplash includes randomly paced hand painted decorative tiles. Existing vinyl flooring was replaced with Cherry engineered flooring.
New recessed lighting replaced the fluorescent 4x6 light panel.
A bookcase was added into the design to provide additional storage for newspapers, magazines, radio and miscellaneous items.
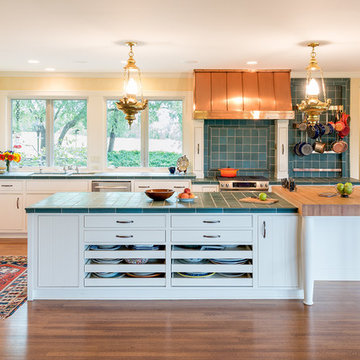
Photography Morgan Sheff
Photo of a large traditional l-shaped eat-in kitchen in Minneapolis with an undermount sink, shaker cabinets, white cabinets, tile benchtops, blue splashback, panelled appliances, medium hardwood floors, with island, ceramic splashback and turquoise benchtop.
Photo of a large traditional l-shaped eat-in kitchen in Minneapolis with an undermount sink, shaker cabinets, white cabinets, tile benchtops, blue splashback, panelled appliances, medium hardwood floors, with island, ceramic splashback and turquoise benchtop.
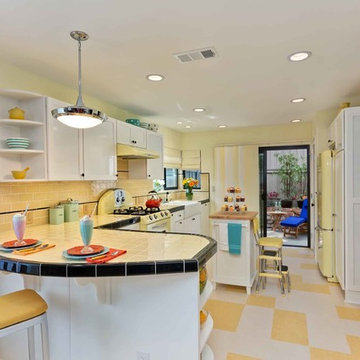
For a client with an enthusiastic appreciation of retro design, this sunny ode to kitchens of the past is a cheerful and comforting retreat for today. The client wanted a kitchen that creatively expressed her fun, unconventional taste while providing all the modern conveniences of a contemporary home.
Space was borrowed from an existing office to provide more open area and easier navigation in the kitchen. Bright, optimistic yellow sets the tone in the room, with retro-inspired appliances in buttery yellow chosen as key elements of the design. A generous apron-front farm sink gleams with clean white enameled cast iron and is outfitted with a rare retro faucet with spray and scrub brush attachments. Black trim against the yellow ceramic tile countertops defines the kitchen’s lines. Simple maple cabinetry painted white with black ceramic knobs provides a modern level of storage.
Playful positioning of contrasting tiles on the floor presents a modern, quirky interpretation of the traditional checkerboard pattern in this classic kitchen with an original point of view.
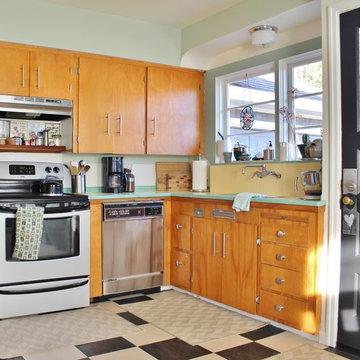
Photo: Kimberley Bryan © 2014 Houzz
Inspiration for an eclectic u-shaped separate kitchen in Portland with flat-panel cabinets, medium wood cabinets, tile benchtops, yellow splashback, ceramic splashback, stainless steel appliances and green benchtop.
Inspiration for an eclectic u-shaped separate kitchen in Portland with flat-panel cabinets, medium wood cabinets, tile benchtops, yellow splashback, ceramic splashback, stainless steel appliances and green benchtop.
Kitchen with Tile Benchtops Design Ideas
1