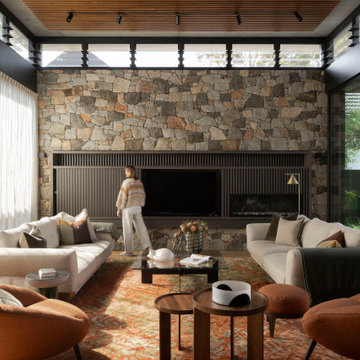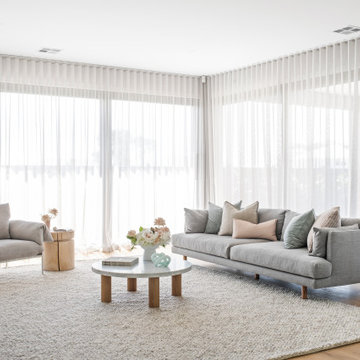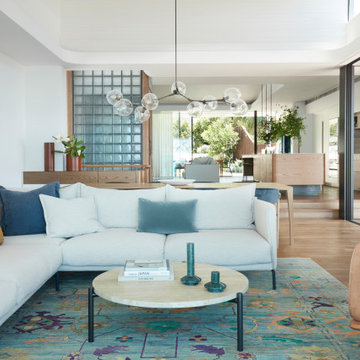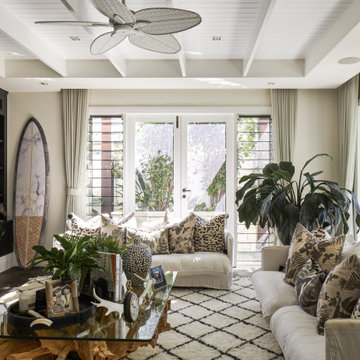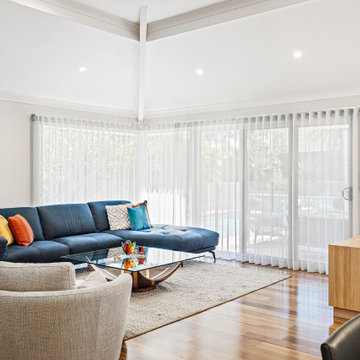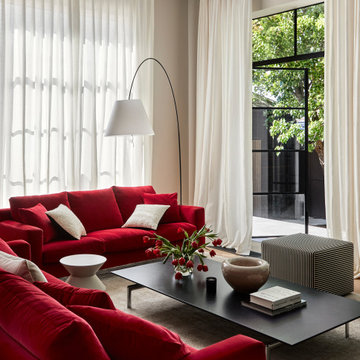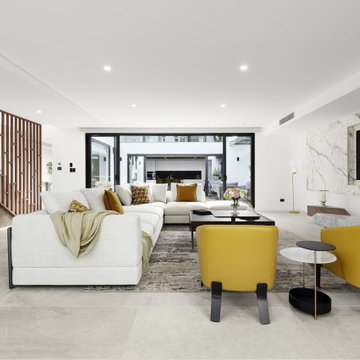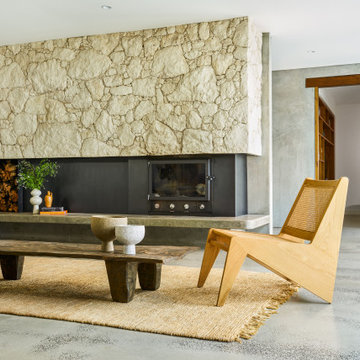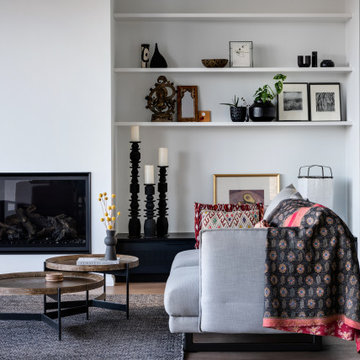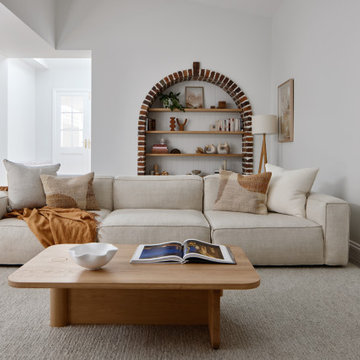Living Room Design Photos
Refine by:
Budget
Sort by:Popular Today
1 - 20 of 2,045,061 photos

Whilst the main focus for this renovation was the kitchen and bathrooms, the clients used the opportunity to instil some better functionality and modern influences in some adjoining rooms.
This bespoke entertainment unit was designed and built to house a new gas fireplace, with the tv wall mounted above. Once again, the stunning porcelain in the cladding of this fireplace, makes for a real focal point in the living room.
Find the right local pro for your project

Highlight and skylight bring in light from above whilst maintaining privacy from the street. Artwork by Patricia Piccinini and Peter Hennessey. Rug from Armadillo and vintage chair from Casser Maison, Togo chairs from Domo.

A colorful living room and art wall
Design ideas for a small eclectic enclosed living room in Melbourne with white walls and light hardwood floors.
Design ideas for a small eclectic enclosed living room in Melbourne with white walls and light hardwood floors.

This is an example of a contemporary open concept living room in Sydney with beige walls, a ribbon fireplace, beige floor, panelled walls and a plaster fireplace surround.
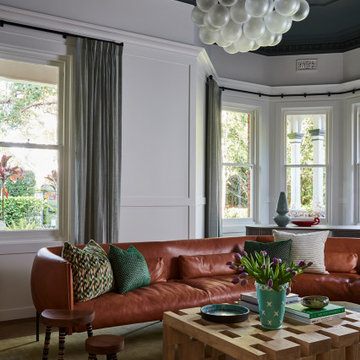
Inspiration for a contemporary living room in Sydney with white walls, dark hardwood floors, brown floor and panelled walls.
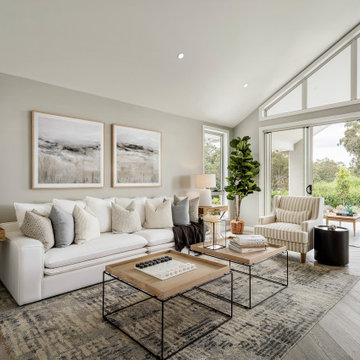
The embodiment of Country charm. A spectacular family home offering lavish high ceiling’s that exude welcome and warmth from the moment you enter.
Designed for families to live large featuring Children’s Activity and Home Theatre, you will spoil yourself in the heart of the home with open plan Living/Kitchen/Dining - perfect for entertaining with Walk In Pantry.
The luxurious Master Suite is the Master of all Masters, boasting an impressive Walk In Robe and Ensuite as well as a private Retreat. Cleverly separated from the remaining three Bedrooms, this creates a dedicated adults and children’s/guest wing.
Working from home has never been so easy with the spacious Home Office, situated to the front of the home so you can enjoy the view while working. Intuitively balanced and offering value for years to come, the Barrington offers comfort around every corner.

Large contemporary open concept living room in Adelaide with white walls, a brick fireplace surround, a wall-mounted tv, brown floor, medium hardwood floors, a standard fireplace and vaulted.
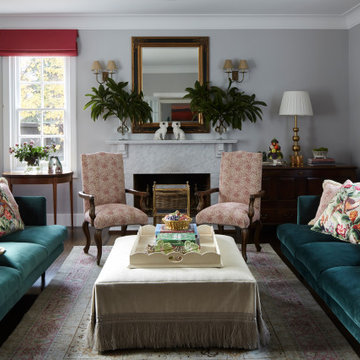
Traditional living room in Melbourne with grey walls, dark hardwood floors, a standard fireplace and brown floor.

Contemporary living room
Inspiration for a large transitional open concept living room in Sydney with white walls, light hardwood floors, a two-sided fireplace, a wood fireplace surround and brown floor.
Inspiration for a large transitional open concept living room in Sydney with white walls, light hardwood floors, a two-sided fireplace, a wood fireplace surround and brown floor.
Living Room Design Photos
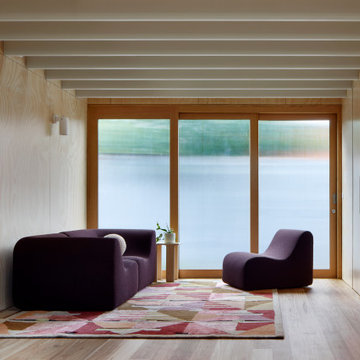
Studio Uno is an unexpected sanctuary for our client Naomi, a full-time carer and mother. Lying behind an established Brunswick terrace, it takes the shape of a meticulously designed Dependent Persons Unit.
Naomi lives with her adult daughter, who has very high support needs. The nature of their circumstances means that living together under one roof isn’t always feasible. Naomi needed a certified DPU that met a simple brief: a dismantlable but quality retreat with warm, robust materials and a calming ambience.
We’ve packed as much enduring quality and thoughtful design as possible into a compact footprint. Carefully engineered, the dwelling’s lightweight structure and internal linings enable it to be readily disassembled, transported and rebuilt elsewhere. It replaces the fence at the site’s rear, with its upper mass leaning into one corner to minimise impact on the neighbours’ skyscape. Inside, blackbutt timber and hoop pine plywood dominate the palette to create a warm, low-contrast and relaxing environment.
The ground floor features dual sliding doors connecting to the courtyard and laneway, with a versatile living area between for retreat, Naomi’s art practice and above all, peacefulness. Lining the wall is a simple kitchenette, cabinetry, and a clever door concealing the bathroom. A staircase leads to the loft bedroom above, made deliberately cosy and secluded by the dwelling’s tapered form. It’s punctured only by a small window to the lane and a skylight above, offering light and ventilation without compromising privacy.
1
