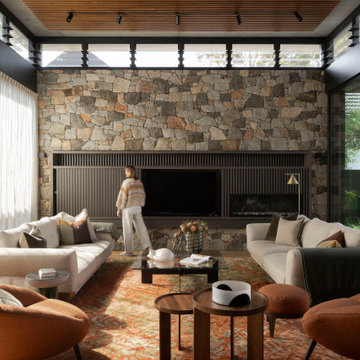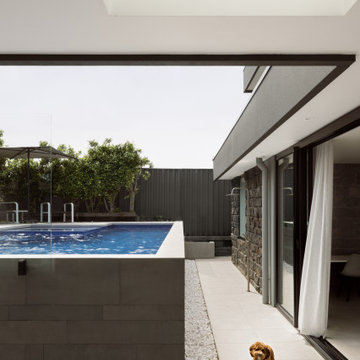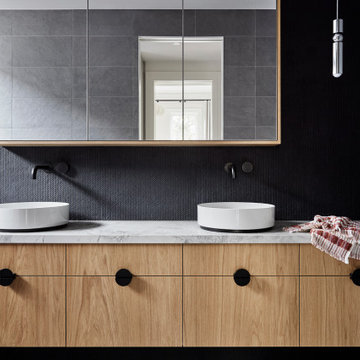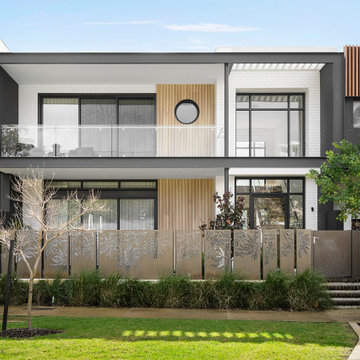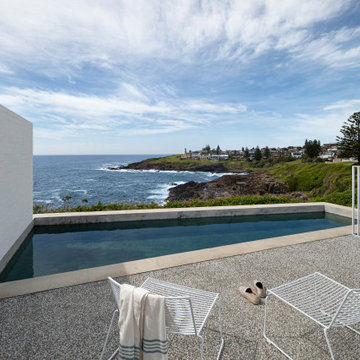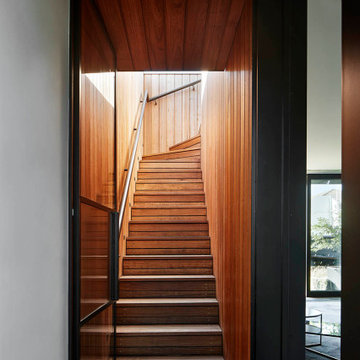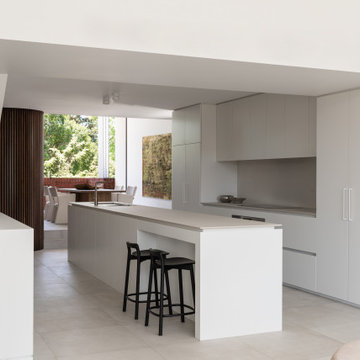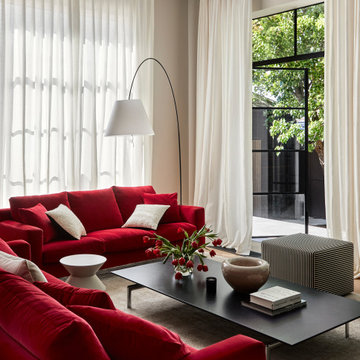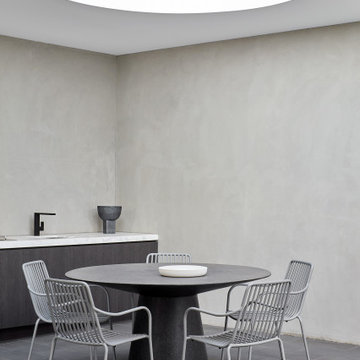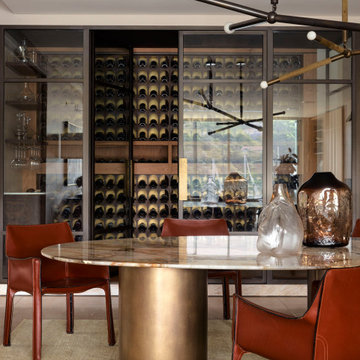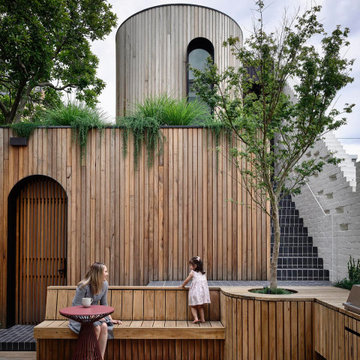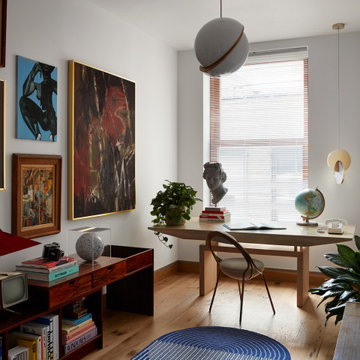3,089,829 Modern Home Design Photos
Find the right local pro for your project
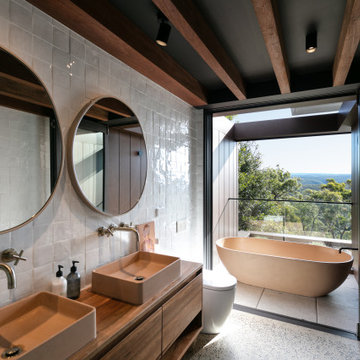
This luxurious bathroom embraces natural textures and outdoor living. Featuring a timber vanity with twin basins, brushed brass fixtures, and glossy handmade tiles, the space exudes warmth and sophistication. A freestanding outdoor bath on a private balcony offers stunning views of the Blue Mountains, seamlessly blending relaxation with nature. Exposed timber beams and polished concrete floors complete this earthy, elegant retreat. Photo by Yie Sandison

A stunning transformation of a small, dark and damp bathroom. The bathroom was expanded to create extra space for the homeowners and turned into a modern mediterranean masterpiece.
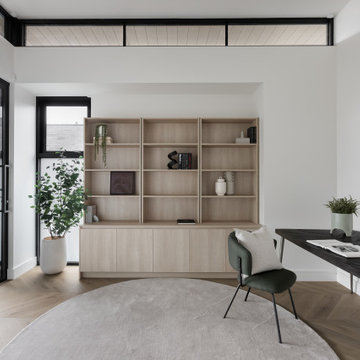
Photo of a modern home office in Melbourne with white walls, light hardwood floors, a freestanding desk and beige floor.
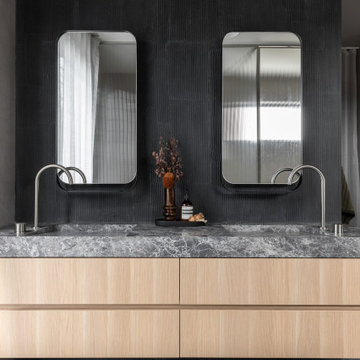
This contemporary house design brings an essence of Melbourne-inspired interiors to the Gold Coast.
It embraces a monochromatic scheme, with sophisticated black and brushed nickel balancing natural timber and stone.
A laser-cut staircase features as the hero piece of the home, highlighting the six-metre natural stone wall and refreshing garden bed below.
High ceilings and doors accommodate ample natural light, making the moody interiors feel weightless instead of heavy.

This is an example of a mid-sized modern two-storey brick house exterior in Canberra - Queanbeyan with a gable roof, a metal roof and a grey roof.
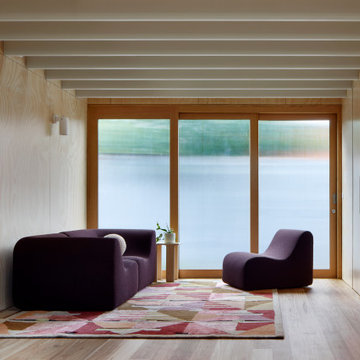
Studio Uno is an unexpected sanctuary for our client Naomi, a full-time carer and mother. Lying behind an established Brunswick terrace, it takes the shape of a meticulously designed Dependent Persons Unit.
Naomi lives with her adult daughter, who has very high support needs. The nature of their circumstances means that living together under one roof isn’t always feasible. Naomi needed a certified DPU that met a simple brief: a dismantlable but quality retreat with warm, robust materials and a calming ambience.
We’ve packed as much enduring quality and thoughtful design as possible into a compact footprint. Carefully engineered, the dwelling’s lightweight structure and internal linings enable it to be readily disassembled, transported and rebuilt elsewhere. It replaces the fence at the site’s rear, with its upper mass leaning into one corner to minimise impact on the neighbours’ skyscape. Inside, blackbutt timber and hoop pine plywood dominate the palette to create a warm, low-contrast and relaxing environment.
The ground floor features dual sliding doors connecting to the courtyard and laneway, with a versatile living area between for retreat, Naomi’s art practice and above all, peacefulness. Lining the wall is a simple kitchenette, cabinetry, and a clever door concealing the bathroom. A staircase leads to the loft bedroom above, made deliberately cosy and secluded by the dwelling’s tapered form. It’s punctured only by a small window to the lane and a skylight above, offering light and ventilation without compromising privacy.
3,089,829 Modern Home Design Photos
1



















