Refine by:
Budget
Sort by:Popular Today
1 - 20 of 48,290 photos
Item 1 of 1
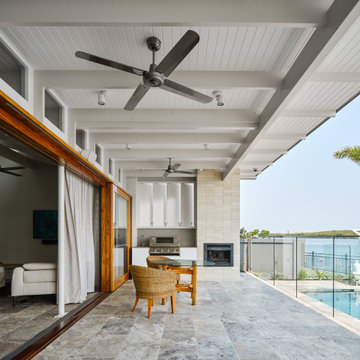
Inspiration for a mid-sized midcentury backyard patio in Gold Coast - Tweed with an outdoor kitchen, natural stone pavers and a roof extension.
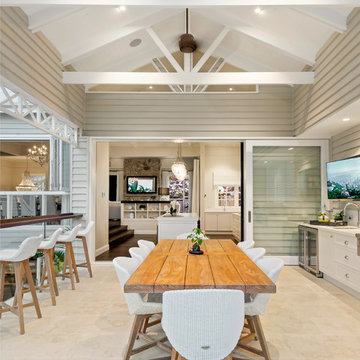
Inspiration for a large beach style patio in Brisbane with an outdoor kitchen, tile and a roof extension.
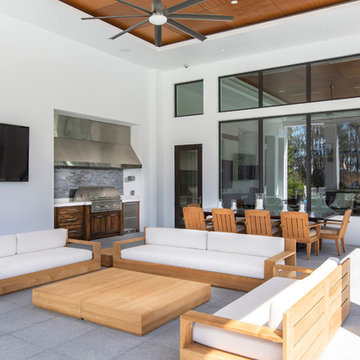
Inspiration for an expansive contemporary backyard patio in Orlando with an outdoor kitchen, concrete pavers and a roof extension.
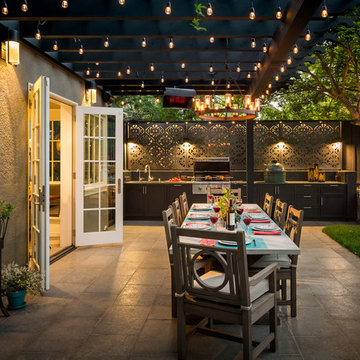
Photo of a traditional backyard patio in San Francisco with an outdoor kitchen and a pergola.
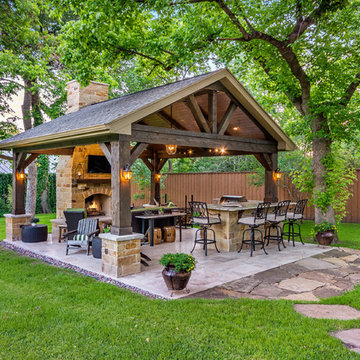
This freestanding covered patio with an outdoor kitchen and fireplace is the perfect retreat! Just a few steps away from the home, this covered patio is about 500 square feet.
The homeowner had an existing structure they wanted replaced. This new one has a custom built wood
burning fireplace with an outdoor kitchen and is a great area for entertaining.
The flooring is a travertine tile in a Versailles pattern over a concrete patio.
The outdoor kitchen has an L-shaped counter with plenty of space for prepping and serving meals as well as
space for dining.
The fascia is stone and the countertops are granite. The wood-burning fireplace is constructed of the same stone and has a ledgestone hearth and cedar mantle. What a perfect place to cozy up and enjoy a cool evening outside.
The structure has cedar columns and beams. The vaulted ceiling is stained tongue and groove and really
gives the space a very open feel. Special details include the cedar braces under the bar top counter, carriage lights on the columns and directional lights along the sides of the ceiling.
Click Photography
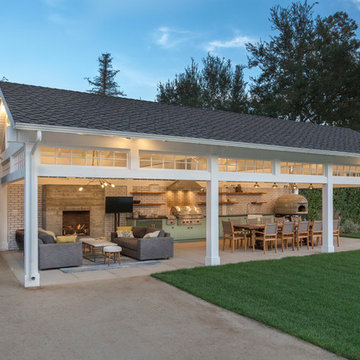
Louie Heredia
Photo of a traditional backyard patio in Los Angeles with an outdoor kitchen, concrete slab and a gazebo/cabana.
Photo of a traditional backyard patio in Los Angeles with an outdoor kitchen, concrete slab and a gazebo/cabana.
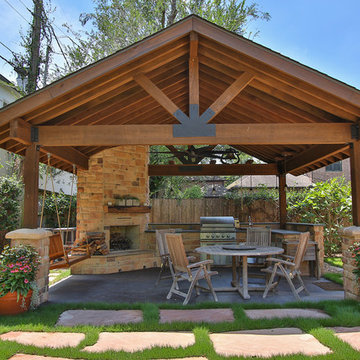
Detached covered patio made of custom milled cypress which is durable and weather-resistant.
Amenities include a full outdoor kitchen, masonry wood burning fireplace and porch swing.
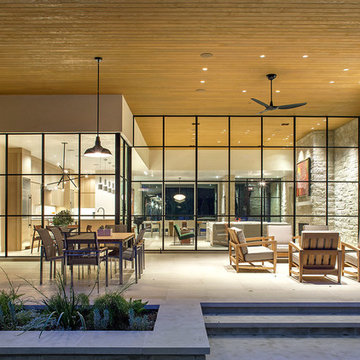
Design ideas for a large contemporary backyard patio in Austin with a roof extension, an outdoor kitchen and tile.
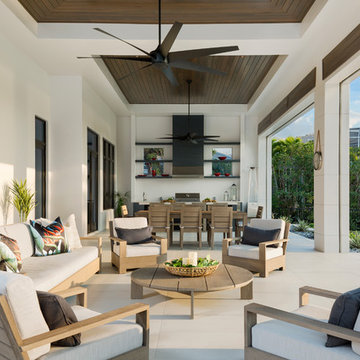
Inspiration for a large modern backyard patio in Miami with an outdoor kitchen, tile and a roof extension.
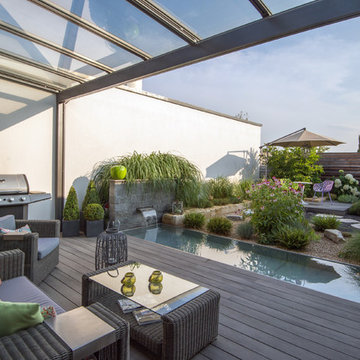
This is an example of a large contemporary deck in Munich with an outdoor kitchen and a pergola.
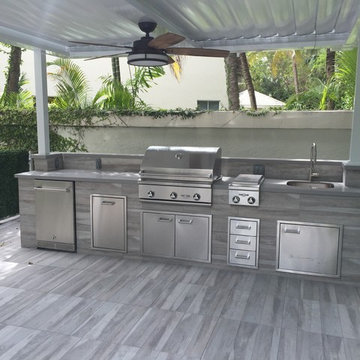
The existing pool was way too large for the space, it took up the entire back yard.
Mid-sized contemporary backyard patio in Miami with an outdoor kitchen, tile and a pergola.
Mid-sized contemporary backyard patio in Miami with an outdoor kitchen, tile and a pergola.

modern L-shape island with built in sink and custom cover
This is an example of a modern backyard patio in Orange County with an outdoor kitchen.
This is an example of a modern backyard patio in Orange County with an outdoor kitchen.
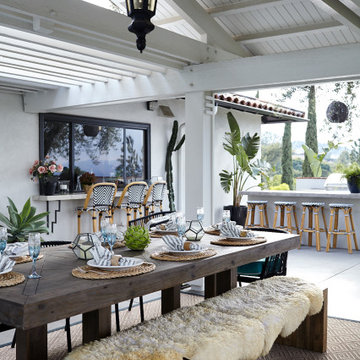
Inspiration for a mid-sized contemporary backyard patio in Los Angeles with an outdoor kitchen and a roof extension.
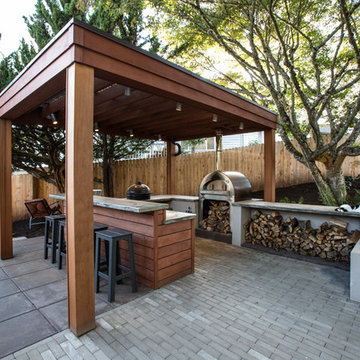
After completing an interior remodel for this mid-century home in the South Salem hills, we revived the old, rundown backyard and transformed it into an outdoor living room that reflects the openness of the new interior living space. We tied the outside and inside together to create a cohesive connection between the two. The yard was spread out with multiple elevations and tiers, which we used to create “outdoor rooms” with separate seating, eating and gardening areas that flowed seamlessly from one to another. We installed a fire pit in the seating area; built-in pizza oven, wok and bar-b-que in the outdoor kitchen; and a soaking tub on the lower deck. The concrete dining table doubled as a ping-pong table and required a boom truck to lift the pieces over the house and into the backyard. The result is an outdoor sanctuary the homeowners can effortlessly enjoy year-round.

Inspiration for a large transitional patio in Columbus with an outdoor kitchen, tile and a roof extension.
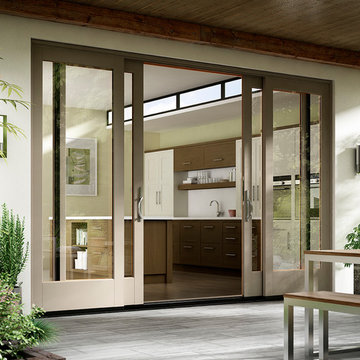
Milgard Essence fiberglass clad / wood interior sliding door.Lifetime warranty that includes accidental glass breakage.
This is an example of a mid-sized contemporary backyard patio in Boise with an outdoor kitchen and a roof extension.
This is an example of a mid-sized contemporary backyard patio in Boise with an outdoor kitchen and a roof extension.
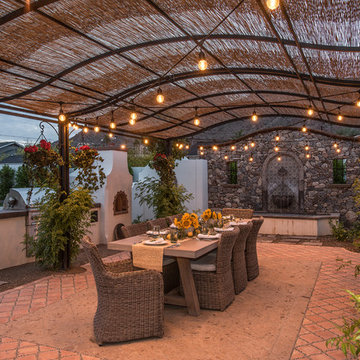
The landscape of this home honors the formality of Spanish Colonial / Santa Barbara Style early homes in the Arcadia neighborhood of Phoenix. By re-grading the lot and allowing for terraced opportunities, we featured a variety of hardscape stone, brick, and decorative tiles that reinforce the eclectic Spanish Colonial feel. Cantera and La Negra volcanic stone, brick, natural field stone, and handcrafted Spanish decorative tiles are used to establish interest throughout the property.
A front courtyard patio includes a hand painted tile fountain and sitting area near the outdoor fire place. This patio features formal Boxwood hedges, Hibiscus, and a rose garden set in pea gravel.
The living room of the home opens to an outdoor living area which is raised three feet above the pool. This allowed for opportunity to feature handcrafted Spanish tiles and raised planters. The side courtyard, with stepping stones and Dichondra grass, surrounds a focal Crape Myrtle tree.
One focal point of the back patio is a 24-foot hand-hammered wrought iron trellis, anchored with a stone wall water feature. We added a pizza oven and barbecue, bistro lights, and hanging flower baskets to complete the intimate outdoor dining space.
Project Details:
Landscape Architect: Greey|Pickett
Architect: Higgins Architects
Landscape Contractor: Premier Environments
Metal Arbor: Porter Barn Wood
Photography: Scott Sandler
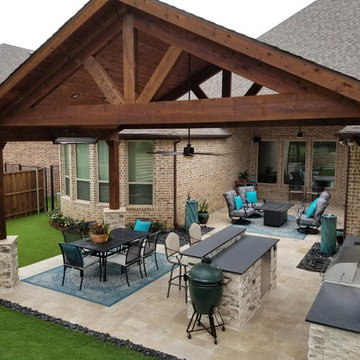
Design ideas for a large traditional backyard patio in Dallas with an outdoor kitchen, natural stone pavers and a gazebo/cabana.

Muted colors lead you to The Victoria, a 5,193 SF model home where architectural elements, features and details delight you in every room. This estate-sized home is located in The Concession, an exclusive, gated community off University Parkway at 8341 Lindrick Lane. John Cannon Homes, newest model offers 3 bedrooms, 3.5 baths, great room, dining room and kitchen with separate dining area. Completing the home is a separate executive-sized suite, bonus room, her studio and his study and 3-car garage.
Gene Pollux Photography
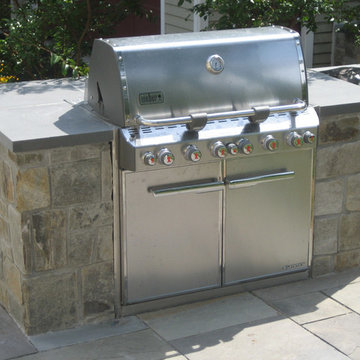
outdoor built in BBQ
Flagstone
This is an example of a small traditional backyard patio in DC Metro with an outdoor kitchen, natural stone pavers and no cover.
This is an example of a small traditional backyard patio in DC Metro with an outdoor kitchen, natural stone pavers and no cover.
Outdoor Design Ideas with an Outdoor Kitchen
1





