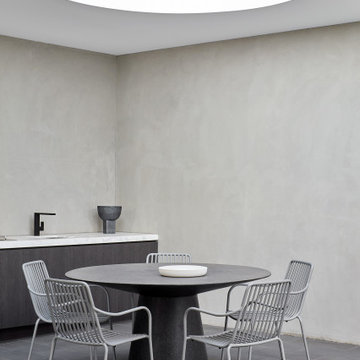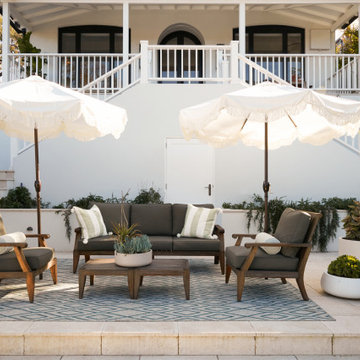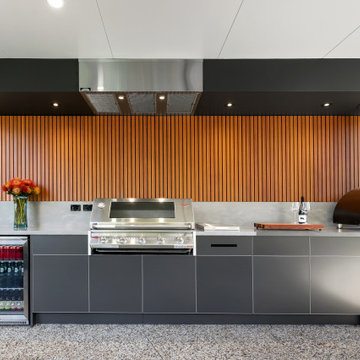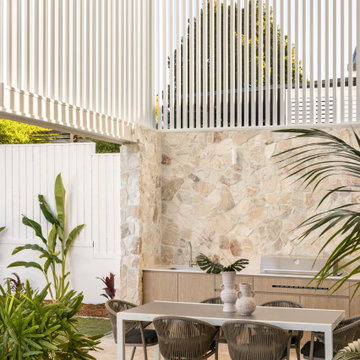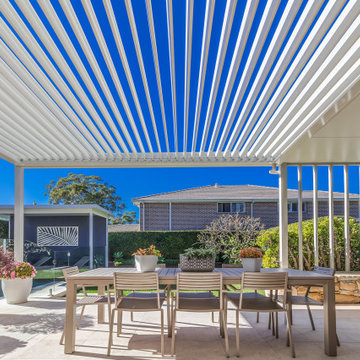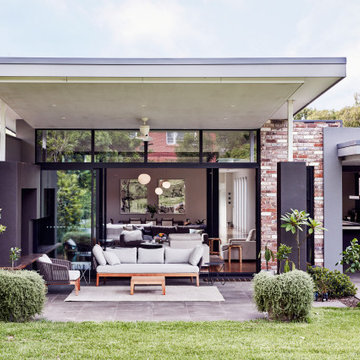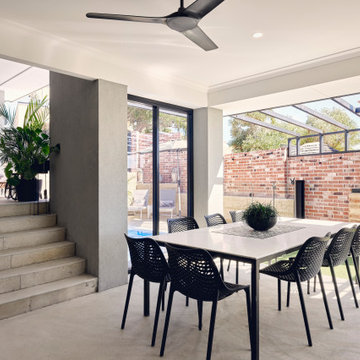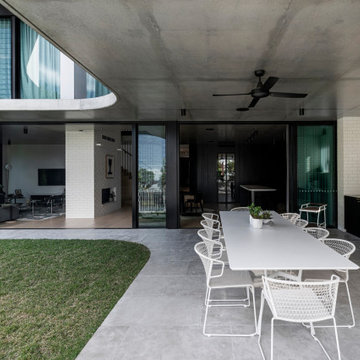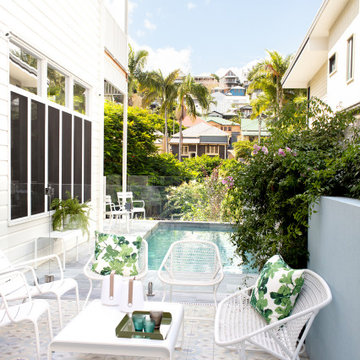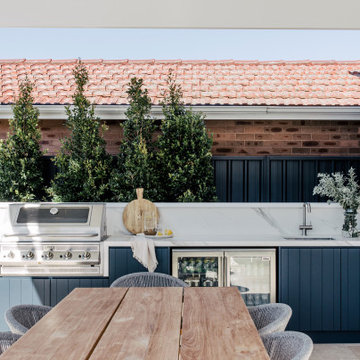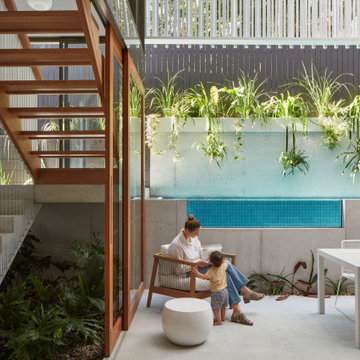Patio Design Ideas
Refine by:
Budget
Sort by:Popular Today
1 - 20 of 607,033 photos
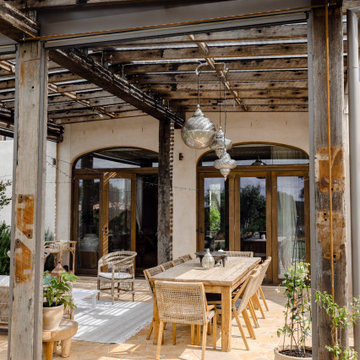
This is an example of a mediterranean patio in Geelong with natural stone pavers and a pergola.
Find the right local pro for your project
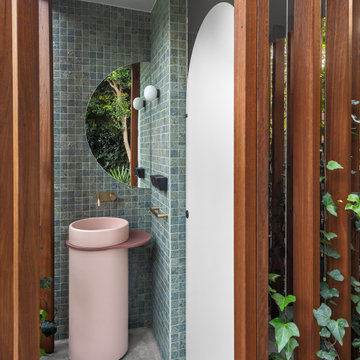
A lush garden pathway continues the curves, leading to a circular outdoor amenity at the far end. It comprises a half-circle mirror, a free-standing cylinder basin, a globe wall light, and an arched door. The outdoor amenity was intentionally designed to be open, with screening from climbing plants on steel wires and timber posts, with potentially a translucent fabric in the future, to create a more cost-efficient yet utilitarian space by eliminating the need for walls.
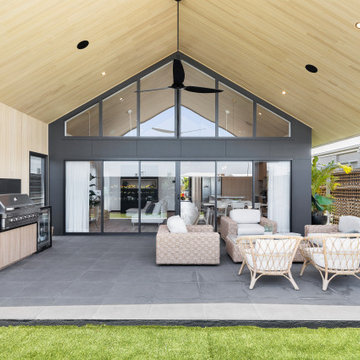
Design ideas for a contemporary patio in Sunshine Coast with tile and a roof extension.
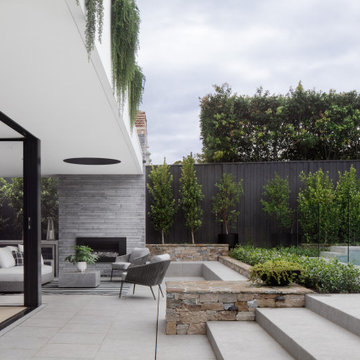
Hanby St Brighton redefines luxury, craft, and clever space planning that can contribute to an efficient and streamlined lifestyle. Having a family of three teenage children and a busy social and working calender, the house was designed for efficiency. Carefully considered boot rooms and back-of-house areas mean that the beautiful home runs like a well-oiled machine. Everything has been carefully detailed and storage solutions maximized with places for school bags and blazer drop off, sports equipment storage for each school day, and after-school activity. An impressive Laundry with two washing machines and two dryers and a drying cupboard and a laundry chute. Spacious Butlers Pantry with small appliances bench and coffee and tea making station, so the Kitchen remains clutter-free and glamorous. This couple really knows quality and craft and each meticulous detail has been artfully designed to enhance the homes feeling of prestige and comfort. Lighting has been carefully designed to allow task, ambient, and mood settings. The alfresco space is connected by oversized sliders, creating an inside, outside connection that responds to Melbourne's inclement weather with outdoor fireplaces, outdoor heating, and significantly undercover. This ensures the outdoor entertaining spaces can be enjoyed year-round. The exterior pool house and basketball court provide another refuge for teenagers and friends, separate but connected for security and peace and mind.
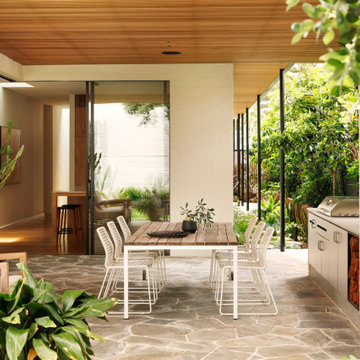
Photography: Acorn Photography - Rob Frith
Media Styling: Jo Carmichael Interiors
Inspiration for a contemporary patio in Perth.
Inspiration for a contemporary patio in Perth.
Patio Design Ideas

Hood House is a playful protector that respects the heritage character of Carlton North whilst celebrating purposeful change. It is a luxurious yet compact and hyper-functional home defined by an exploration of contrast: it is ornamental and restrained, subdued and lively, stately and casual, compartmental and open.
For us, it is also a project with an unusual history. This dual-natured renovation evolved through the ownership of two separate clients. Originally intended to accommodate the needs of a young family of four, we shifted gears at the eleventh hour and adapted a thoroughly resolved design solution to the needs of only two. From a young, nuclear family to a blended adult one, our design solution was put to a test of flexibility.
The result is a subtle renovation almost invisible from the street yet dramatic in its expressive qualities. An oblique view from the northwest reveals the playful zigzag of the new roof, the rippling metal hood. This is a form-making exercise that connects old to new as well as establishing spatial drama in what might otherwise have been utilitarian rooms upstairs. A simple palette of Australian hardwood timbers and white surfaces are complimented by tactile splashes of brass and rich moments of colour that reveal themselves from behind closed doors.
Our internal joke is that Hood House is like Lazarus, risen from the ashes. We’re grateful that almost six years of hard work have culminated in this beautiful, protective and playful house, and so pleased that Glenda and Alistair get to call it home.
1
