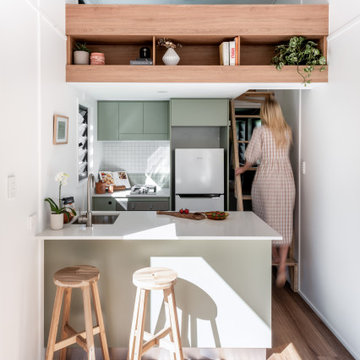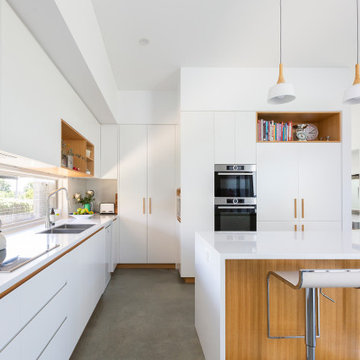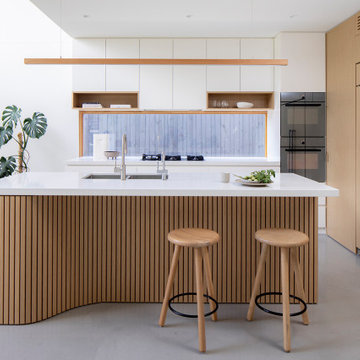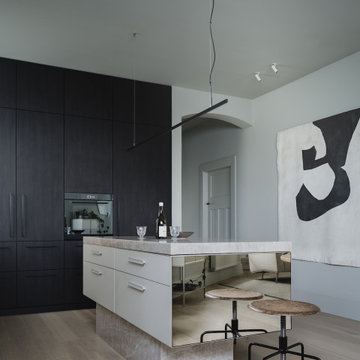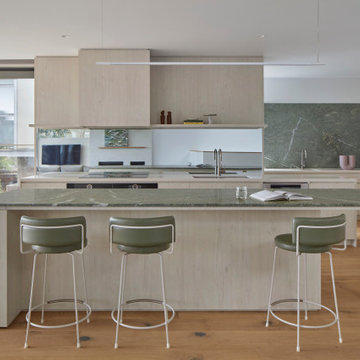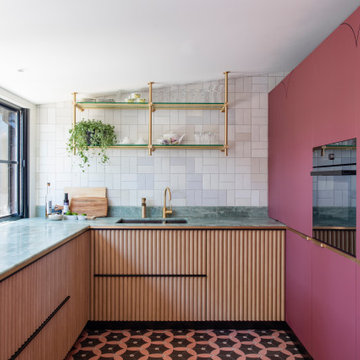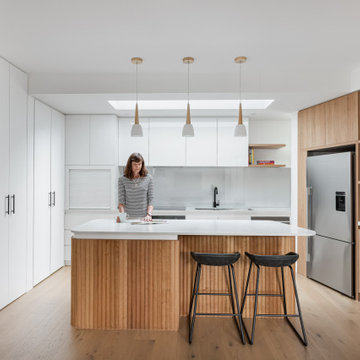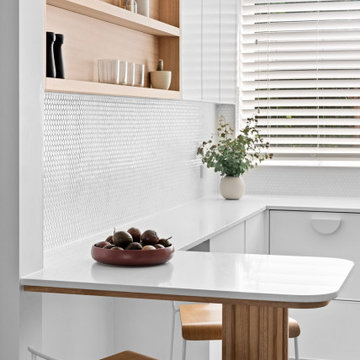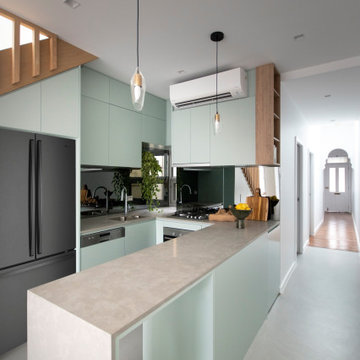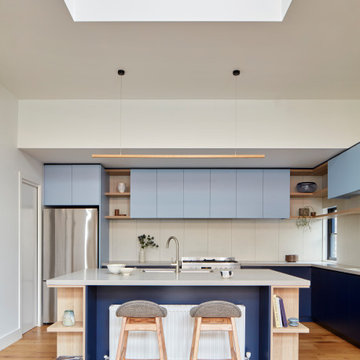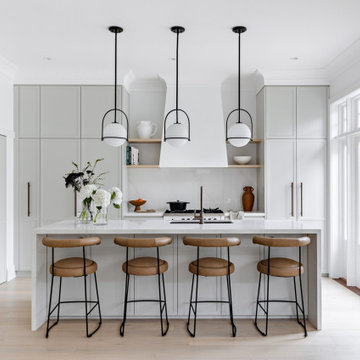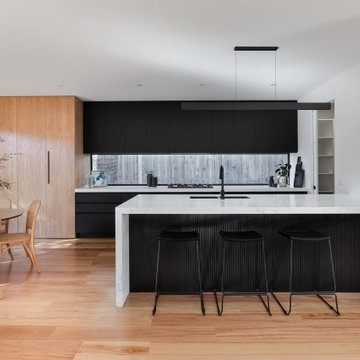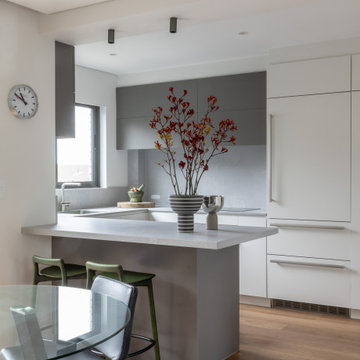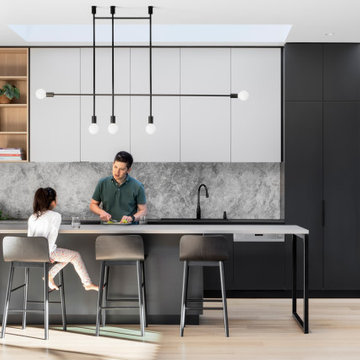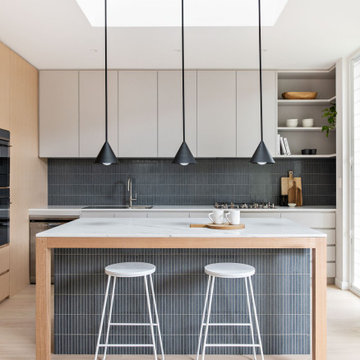Scandinavian Kitchen Design Ideas
Refine by:
Budget
Sort by:Popular Today
1 - 20 of 50,672 photos
Item 1 of 2
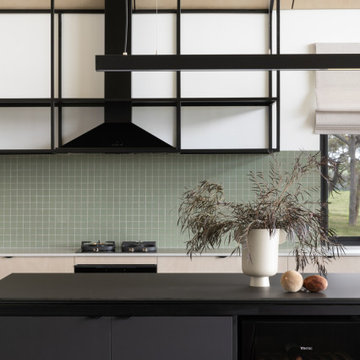
Service - Custom Interior Design Services for New Build and Furniture / Styling.
Outcome - We couldn’t be more thrilled with the Contemporary Australian Farmhouse we have designed for our clients. The perfect escape to enjoy, unwind and take in the stunning scenery and views from all areas of the home. We maximised the floor plan and window layout with the farmhouses elevations to achieve this. We designed the kitchen and bathrooms to incorporate functional elements and textured materials while considering the architectural design. The furniture, window treatments and styling compliment the material selections and continue the colour palette and theme of raw and organic materials and fabrics.
Find the right local pro for your project

Photo of a large scandinavian galley open plan kitchen in Perth with a double-bowl sink, flat-panel cabinets, grey cabinets, quartz benchtops, white splashback, mosaic tile splashback, black appliances, medium hardwood floors, with island, brown floor and white benchtop.
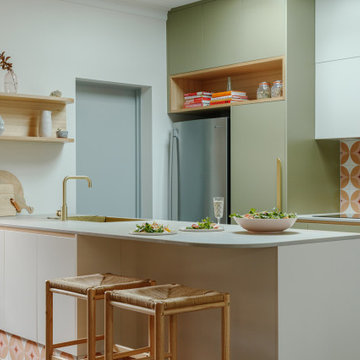
Tall Doors & Drawer Fronts on Back Wall - WilsonArt 'Khaki' with overhead doors to match WilsonArt 'Dawn'
Shadowline Detail - Tasmanian Oak Timber Veneer
Stone Top - Caesarstone 'Primordia'
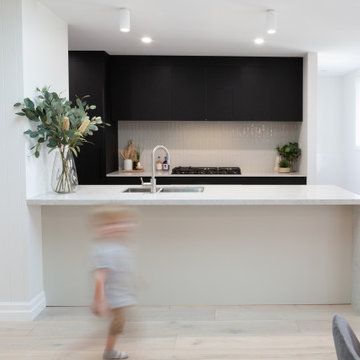
No detail was spared on this 1970s double-story renovation. The home was completely gutted from floor to ceiling to make way for the clients' opulent vision, creating the perfect dwelling for their growing family. The pastel colour tone, offset with high-end dark cabinetry makes a bold statement within the kitchen. While the natural wood and marble finishes are beautifully crafted to compliment the clients' persona and taste. This project has been lovingly completed with impeccable craftsmanship to be enjoyed for many many years to come, such as the timeless design and build of this beautiful space.
Schweigen is proud to have featured our flagship silent rangehood seamlessly integrated into the black overhead cabinetry. The black glassed (KLS-9GLASSBLKS) undermount rangehood is a perfect addition to this family kitchen. With the external german-made IsoDrive motor mounted on the roof, cooking can be enjoyed in quiet bliss.

Small scandinavian l-shaped kitchen in Brisbane with an undermount sink, beaded inset cabinets, grey cabinets, quartz benchtops, white splashback, engineered quartz splashback, black appliances, light hardwood floors, with island, brown floor and white benchtop.
Scandinavian Kitchen Design Ideas
1
