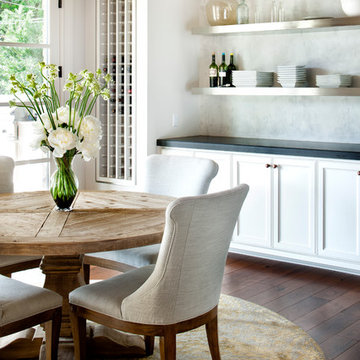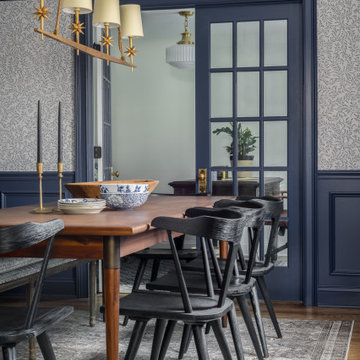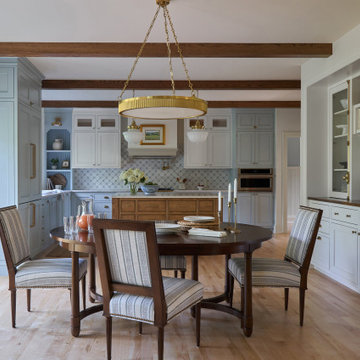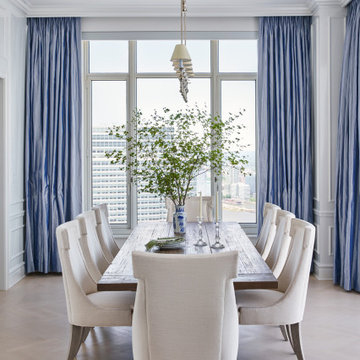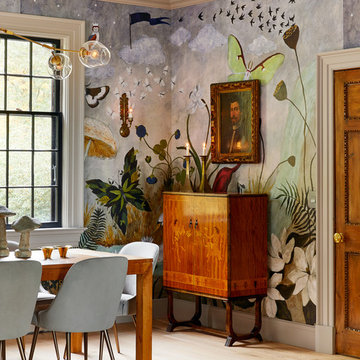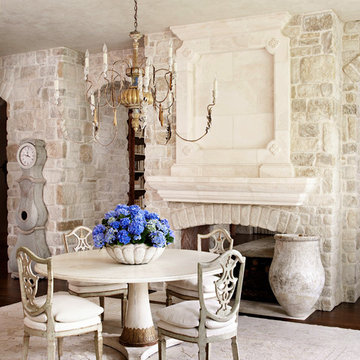Traditional Dining Room Design Ideas
Refine by:
Budget
Sort by:Popular Today
1 - 20 of 151,659 photos
Item 1 of 2
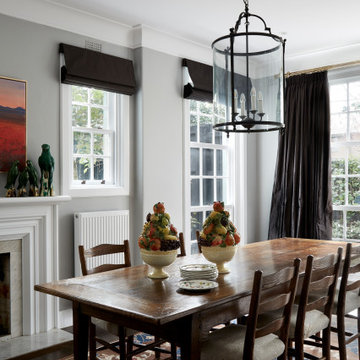
Photo of a traditional dining room in Melbourne with grey walls, dark hardwood floors and brown floor.
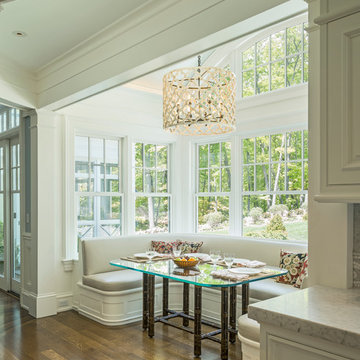
Photography by Richard Mandelkorn
Photo of a traditional kitchen/dining combo in Boston with white walls, medium hardwood floors and brown floor.
Photo of a traditional kitchen/dining combo in Boston with white walls, medium hardwood floors and brown floor.
Find the right local pro for your project
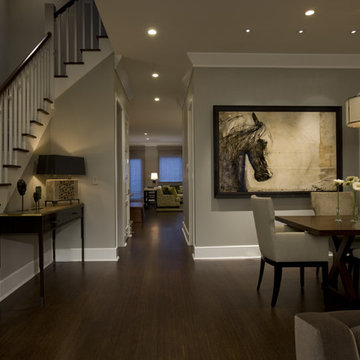
Traditional dining room in Chicago with grey walls, dark hardwood floors and brown floor.

Inspiration for a traditional kitchen/dining combo in Philadelphia with porcelain floors, no fireplace and grey floor.
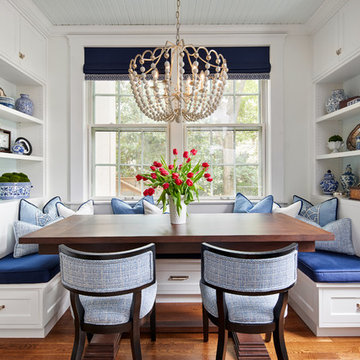
This 1902 San Antonio home was beautiful both inside and out, except for the kitchen, which was dark and dated. The original kitchen layout consisted of a breakfast room and a small kitchen separated by a wall. There was also a very small screened in porch off of the kitchen. The homeowners dreamed of a light and bright new kitchen and that would accommodate a 48" gas range, built in refrigerator, an island and a walk in pantry. At first, it seemed almost impossible, but with a little imagination, we were able to give them every item on their wish list. We took down the wall separating the breakfast and kitchen areas, recessed the new Subzero refrigerator under the stairs, and turned the tiny screened porch into a walk in pantry with a gorgeous blue and white tile floor. The french doors in the breakfast area were replaced with a single transom door to mirror the door to the pantry. The new transoms make quite a statement on either side of the 48" Wolf range set against a marble tile wall. A lovely banquette area was created where the old breakfast table once was and is now graced by a lovely beaded chandelier. Pillows in shades of blue and white and a custom walnut table complete the cozy nook. The soapstone island with a walnut butcher block seating area adds warmth and character to the space. The navy barstools with chrome nailhead trim echo the design of the transoms and repeat the navy and chrome detailing on the custom range hood. A 42" Shaws farmhouse sink completes the kitchen work triangle. Off of the kitchen, the small hallway to the dining room got a facelift, as well. We added a decorative china cabinet and mirrored doors to the homeowner's storage closet to provide light and character to the passageway. After the project was completed, the homeowners told us that "this kitchen was the one that our historic house was always meant to have." There is no greater reward for what we do than that.
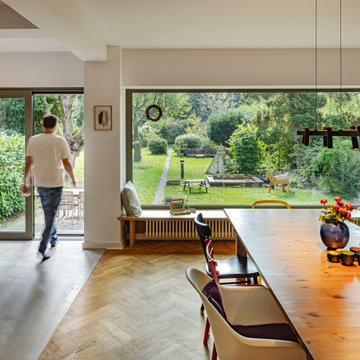
Zusammenlegung von Küche und Esszimmer mit Blick und direktem Zugang zum Garten
Photo of a mid-sized traditional open plan dining in Dortmund.
Photo of a mid-sized traditional open plan dining in Dortmund.
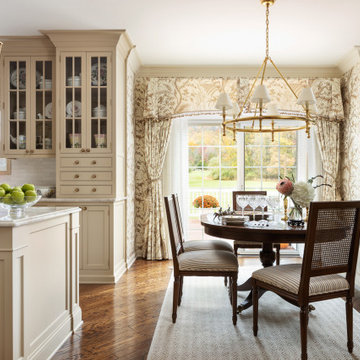
Hamptons-Inspired Kitchen
One cannot help but feel a distinct sense of serenity and timeless beauty when entering this Hamptons-style kitchen. Bathed in natural light and shimmering with inspired accents and details, this complete kitchen transformation is at once elegant and inviting. Plans and elevations were conceived to create balance and function without sacrificing harmony and visual intrigue.
A metal custom hood, with an eye-catching brass band and impeccably balanced cabinets on either side, provides a strong focal point for the kitchen, which can be viewed from the adjacent living room. Brass faucets, hardware and light fixtures complement and draw further attention to this anchoring element. A wall of glass cabinetry enhances the existing windows and pleasantly expands the sense of openness in the space.
Taj Mahal quartzite blends gracefully with the cabinet finishes. Cream-tone, herringbone tiles are custom-cut into different patterns to create a sense of visual movement as the eyes move across the room. An elegant, marble-top island paired with sumptuous, leather-covered stools, not only offers extra counterspace, but also an ideal gathering place for loved ones to enjoy.
This unforgettable kitchen gem shines even brighter with the addition of glass cabinets, designed to display the client’s collection of Portmeirion china. Careful consideration was given to the selection of stone for the countertops, as well as the color of paint for the cabinets, to highlight this inspiring collection.
Breakfast room
A thoughtfully blended mix of furniture styles introduces a splash of European charm to this Hamptons-style kitchen, with French, cane-back chairs providing a sense of airy elegance and delight.
A performance velvet adorns the banquette, which is piled high with lush cushions for optimal comfort while lounging in the room. Another layer of texture is achieved with a wool area rug that defines and accentuates this gorgeous breakfast nook with sprawling views of the outdoors.
Finishing features include drapery fabric and Brunschwig and Fils Bird and Thistle paper, whose natural, botanic pattern combines with the beautiful vistas of the backyard to inspire a sense of being in a botanical, outdoor wonderland.
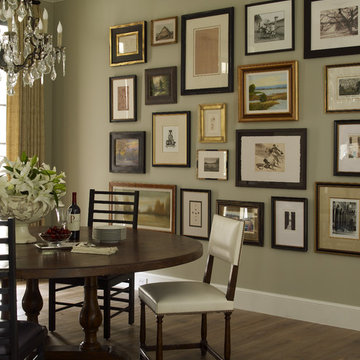
Large traditional separate dining room in Houston with beige walls, light hardwood floors and beige floor.
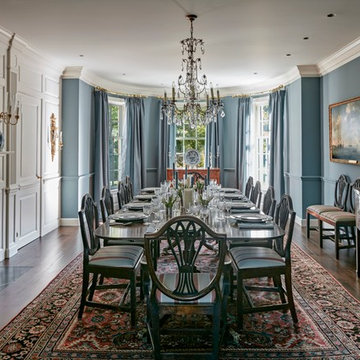
Robert Benson For Charles Hilton Architects
From grand estates, to exquisite country homes, to whole house renovations, the quality and attention to detail of a "Significant Homes" custom home is immediately apparent. Full time on-site supervision, a dedicated office staff and hand picked professional craftsmen are the team that take you from groundbreaking to occupancy. Every "Significant Homes" project represents 45 years of luxury homebuilding experience, and a commitment to quality widely recognized by architects, the press and, most of all....thoroughly satisfied homeowners. Our projects have been published in Architectural Digest 6 times along with many other publications and books. Though the lion share of our work has been in Fairfield and Westchester counties, we have built homes in Palm Beach, Aspen, Maine, Nantucket and Long Island.
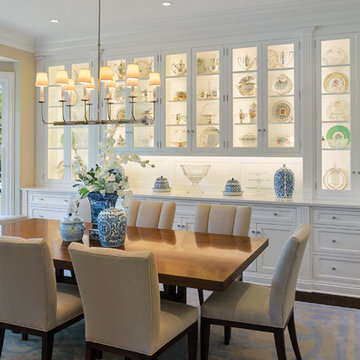
Stephanie Johnson, architect.
Jeffrey Jakucyk, photographer.
David A Millett, interiors.
Photo of a mid-sized traditional separate dining room in Cincinnati with beige walls, dark hardwood floors and no fireplace.
Photo of a mid-sized traditional separate dining room in Cincinnati with beige walls, dark hardwood floors and no fireplace.
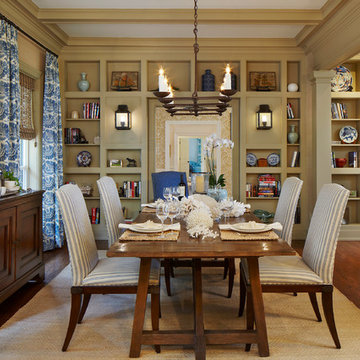
The eating area and it's proximity to the adjacent family room serves dual purpose as both the formal and informal dining room. The bookcase transitions both rooms into one space. The hand-blocked linen print of the draperies and blue stripe fabric on the chairs keep the room low-country elegant and handsome.
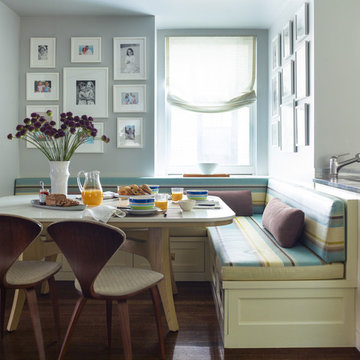
Eric Piasecki
Photo of a traditional dining room in New York with dark hardwood floors and grey walls.
Photo of a traditional dining room in New York with dark hardwood floors and grey walls.
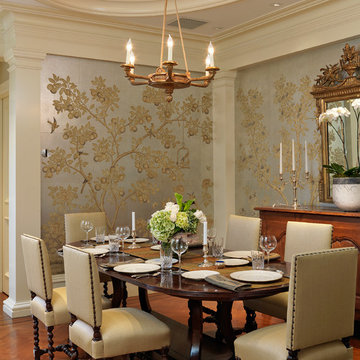
Photography by Richard Mandelkorn
Photo of a traditional dining room in Boston with multi-coloured walls and medium hardwood floors.
Photo of a traditional dining room in Boston with multi-coloured walls and medium hardwood floors.
Traditional Dining Room Design Ideas
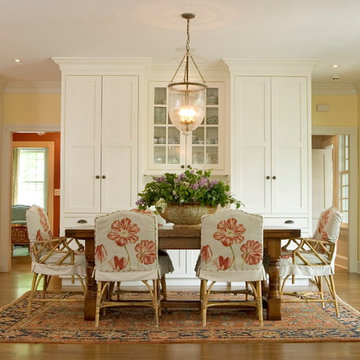
Floor-to-ceiling custom china cabinets create a backdrop for this open breakfast area.
Photo of a traditional dining room in Other.
Photo of a traditional dining room in Other.
1
