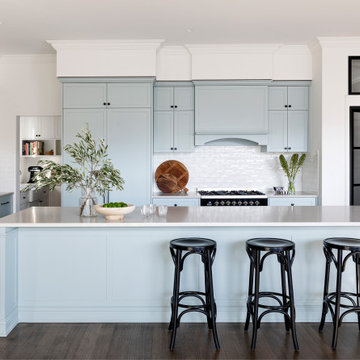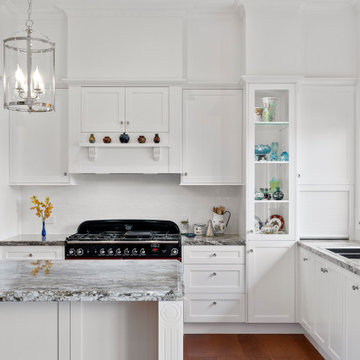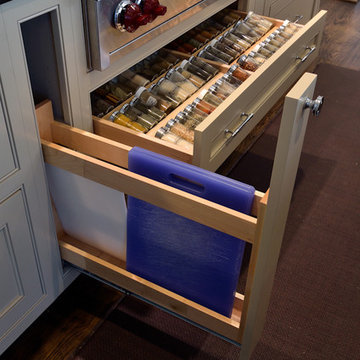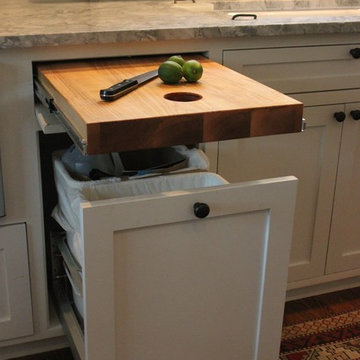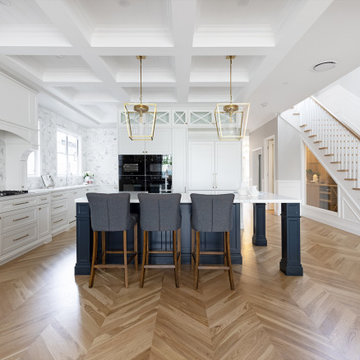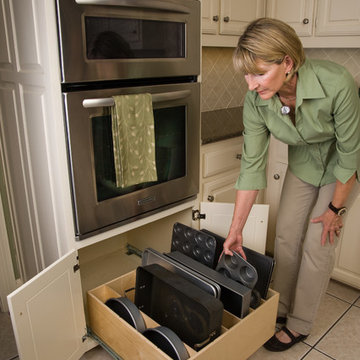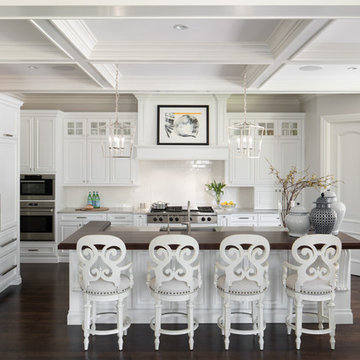Traditional Kitchen Design Ideas
Refine by:
Budget
Sort by:Popular Today
1 - 20 of 798,933 photos
Item 1 of 2
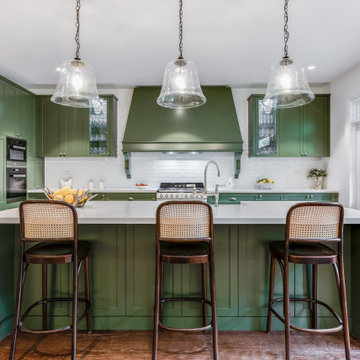
Bold and Beautiful
Detailed design elements feature in this showstopping scheme. Resene "Cabbage Pont" is used on custom shaker style cabinetry to create atmosphere and is contrasted with crisp white subway tiles on the splashback and beautiful marble look benchtops. Practicality is achieved with ample storage solutions in the island bench and a custom built-in wine cabinet.
Work with our design professionals to bring your own dream kitchen to life.
Find the right local pro for your project
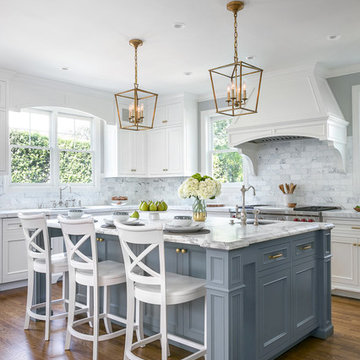
This is an example of a traditional l-shaped kitchen in San Francisco with an undermount sink, recessed-panel cabinets, grey cabinets, white splashback, marble splashback, stainless steel appliances, dark hardwood floors, with island and brown floor.
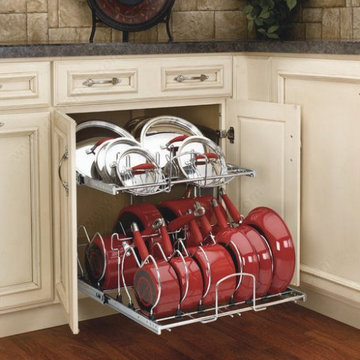
Inspiration for a traditional kitchen in Columbus with raised-panel cabinets and beige cabinets.
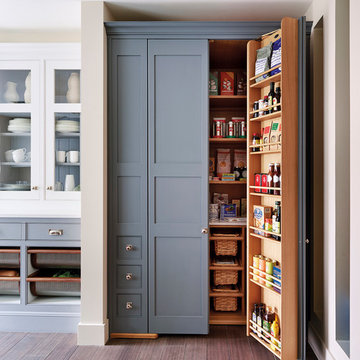
Sloane Square No.92 External Wall Cabinet.
Archway House No.106 External Base Cabinets.
Leadenhall No.118 Larder Exterior.
Kitchen by Smallbone of Devizes.
Smallbone’s Beaconsfield showroom.
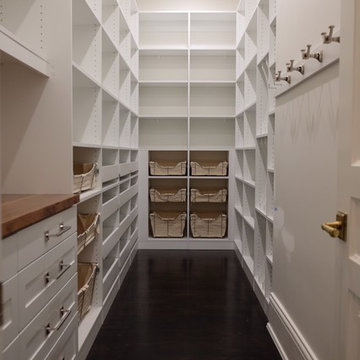
Traditional white pantry. Ten feet tall with walnut butcher block counter top, Shaker drawer fronts, polished chrome hardware, baskets with canvas liners, pullouts for canned goods and cooking sheet slots.
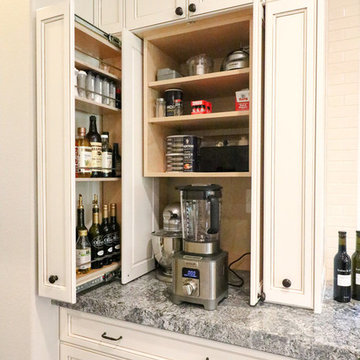
Design ideas for a traditional kitchen in Orange County with recessed-panel cabinets, white cabinets and grey benchtop.
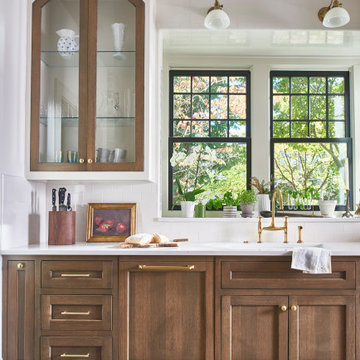
This renovation project of a 1920s home included a kitchen, bar/mudroom, laundry room, guest bathroom and primary bathroom. This home, located in the Virginia Highland neighborhood of Atlanta, had an unusual layout and a good bit of unused space. The two main goals were to bring the outdated spaces to suit modern living standards, and to better utilize the space.
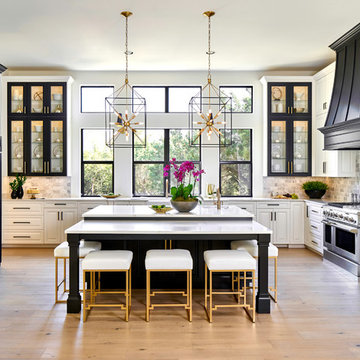
Stunning kitchen remodel and update by Haven Design and Construction! We painted the island, refrigerator wall, insets of the upper cabinets, and range hood in a satin lacquer tinted to Benjamin Moore's 2133-10 "Onyx, and the perimeter cabinets in Sherwin Williams' SW 7005 "Pure White". Photo by Matthew Niemann

This luxurious Hamptons design offers a stunning kitchen with all the modern appliances necessary for any cooking aficionado. Featuring an opulent natural stone benchtop and splashback, along with a dedicated butlers pantry coffee bar - designed exclusively by The Renovation Broker - this abode is sure to impress even the most discerning of guests!
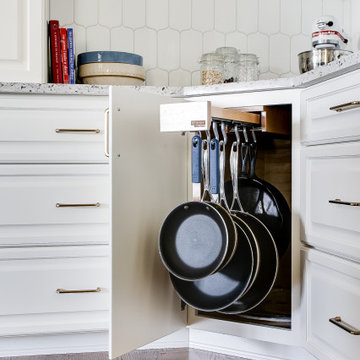
Making Dreams come true
Traditional kitchen in Louisville with glass-front cabinets, white cabinets, granite benchtops, white splashback, stainless steel appliances and white benchtop.
Traditional kitchen in Louisville with glass-front cabinets, white cabinets, granite benchtops, white splashback, stainless steel appliances and white benchtop.
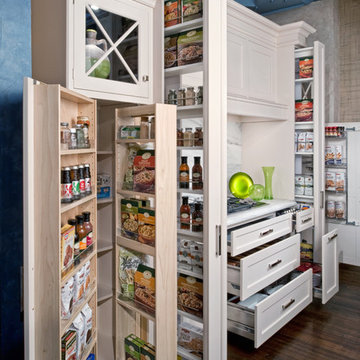
Bergen County, NJ - Traditional - Kitchen Designed by Bart Lidsky of The Hammer & Nail Inc.
Photography by: Steve Rossi
This classic white kitchen creamy white Rutt Handcrafted Cabinetry and espresso Stained Rift White Oak Base Cabinetry. The highly articulated storage is a functional hidden feature of this kitchen. The countertops are 2" Thick Danby Marble with a mosaic marble backsplash. Pendant lights are built into the cabinetry above the sink.
http://thehammerandnail.com
#BartLidsky #HNdesigns #KitchenDesign
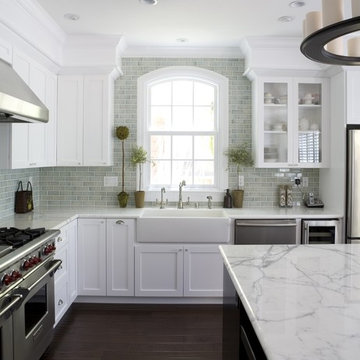
Hand scraped hardwood floor. Marble counter tops, traditional kitchen, crackle ceramic subway tile, farmhouse sink
This is an example of a mid-sized traditional kitchen in San Francisco with a farmhouse sink, stainless steel appliances, dark hardwood floors, white benchtop, shaker cabinets and white cabinets.
This is an example of a mid-sized traditional kitchen in San Francisco with a farmhouse sink, stainless steel appliances, dark hardwood floors, white benchtop, shaker cabinets and white cabinets.
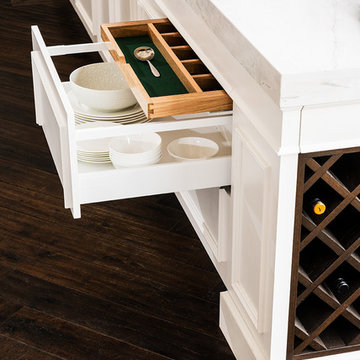
Tim Turner Photography
Photo of a large traditional u-shaped separate kitchen in Melbourne with an undermount sink, raised-panel cabinets, white cabinets, marble benchtops, white splashback, marble splashback, black appliances, dark hardwood floors, no island and brown floor.
Photo of a large traditional u-shaped separate kitchen in Melbourne with an undermount sink, raised-panel cabinets, white cabinets, marble benchtops, white splashback, marble splashback, black appliances, dark hardwood floors, no island and brown floor.
Traditional Kitchen Design Ideas
1
