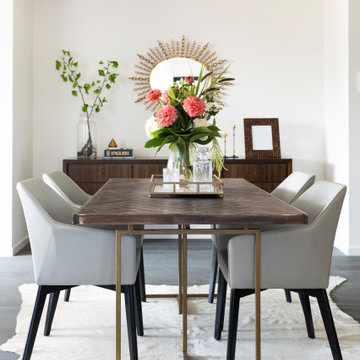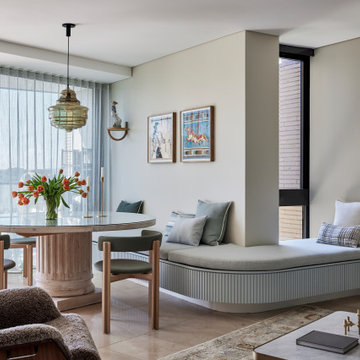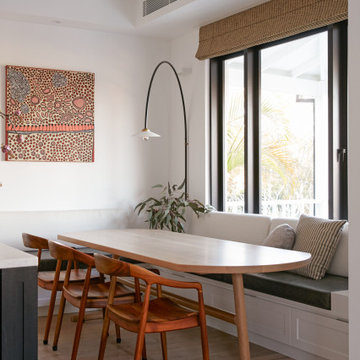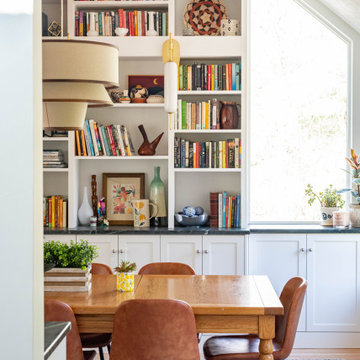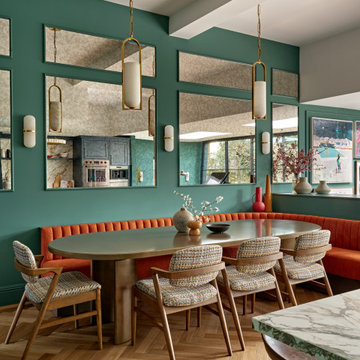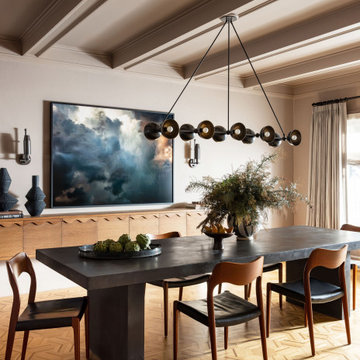Transitional Dining Room Design Ideas
Refine by:
Budget
Sort by:Popular Today
1 - 20 of 134,278 photos
Item 1 of 2
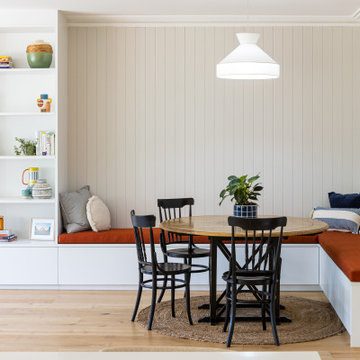
Inspiration for a transitional dining room in Melbourne with white walls, light hardwood floors, beige floor and planked wall panelling.
Find the right local pro for your project
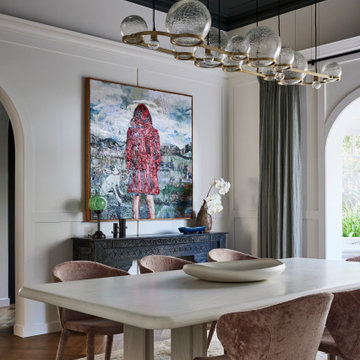
Photo of a transitional dining room in Sydney with white walls, medium hardwood floors, brown floor and panelled walls.
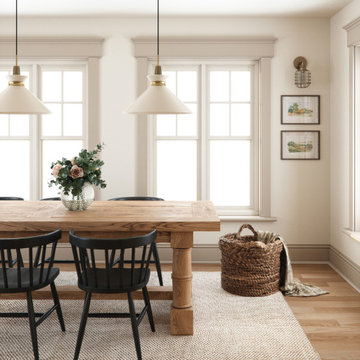
Inspiration for a large transitional dining room in New York with beige walls, medium hardwood floors and beige floor.
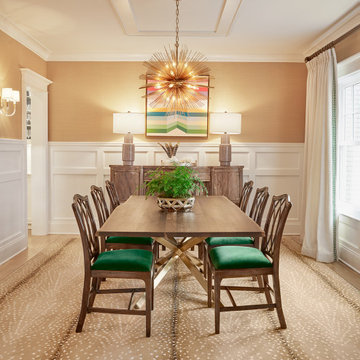
Transitional separate dining room in New York with brown walls, medium hardwood floors, brown floor and decorative wall panelling.
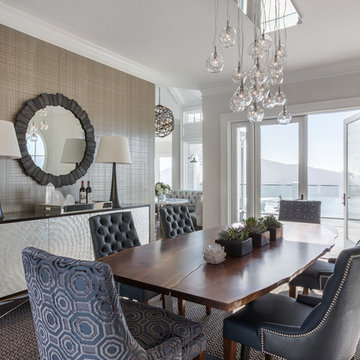
A live edge table by Urban Hardwoods is complemented by luxurious dining chairs and a beautiful modern organic chandelier by John Pomp. The host chairs feature a pattern which echoes the pattern of the rug in the living room.
Photo credit: David Duncan Livingston
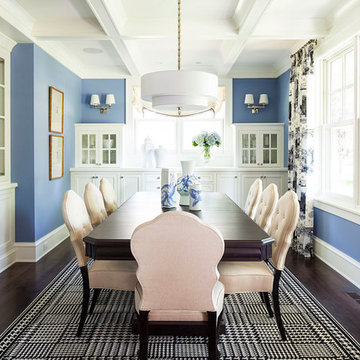
Martha O'Hara Interiors, Interior Design | John Kraemer & Sons, Builder | Kurt Baum & Associates, Architect | Troy Thies Photography | Shannon Gale, Photostyling
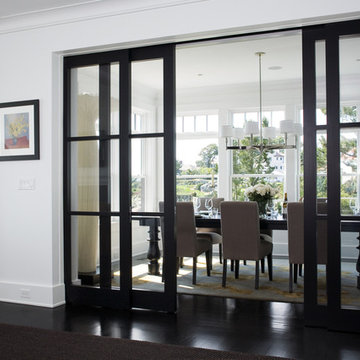
*The Dining room doors were custom designed by LDa and made by Blue Anchor Woodworks Inc in Marblehead, MA. The floors are constructed of a baked white oak surface-treated with an ebony analine dye.
Chandelier: Restoration Hardware | Milos Chandelier
Floor Lamp: Aqua Creations | Morning Glory Floor Lamp
BASE TRIM Benjamin Moore White Z-235-01 Satin Impervo Alkyd low Luster Enamel
DOOR TRIM Benjamin Moore White Z-235-01 Satin Impervo Alkyd low Luster Enamel
WINDOW TRIM Benjamin Moore White Z-235-01 Satin Impervo Alkyd low Luster Enamel
WALLS Benjamin Moore White Eggshell
CEILING Benjamin Moore Ceiling White Flat Finish
Credit: Sam Gray Photography
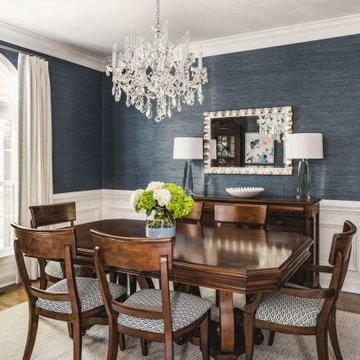
Beautifully refinished dining room with navy blue grasscloth wallpaper, white wainscoting, medium hardwood floors, antique dark wood dining set, custom window treatments, and wool rug in the Providence Plantation neighborhood of Charlotte, NC
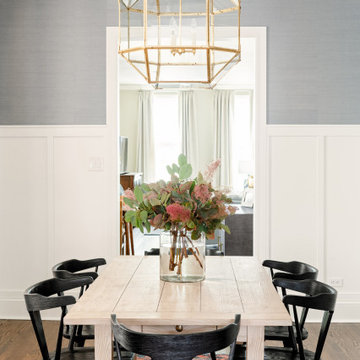
Design ideas for a transitional separate dining room in Boise with grey walls, dark hardwood floors, brown floor and decorative wall panelling.
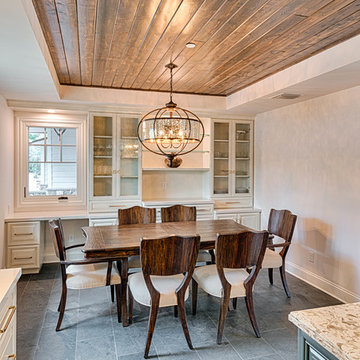
Mel Carll
Mid-sized transitional kitchen/dining combo in Los Angeles with white walls, slate floors, no fireplace and grey floor.
Mid-sized transitional kitchen/dining combo in Los Angeles with white walls, slate floors, no fireplace and grey floor.
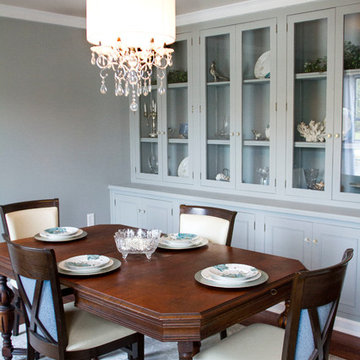
This is an example of a transitional dining room in Other with dark hardwood floors and grey walls.
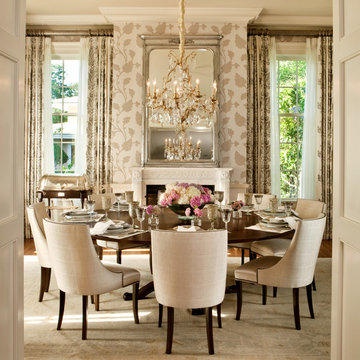
Robert Clark Photography
Transitional dining room in Orlando with a standard fireplace, beige walls and carpet.
Transitional dining room in Orlando with a standard fireplace, beige walls and carpet.
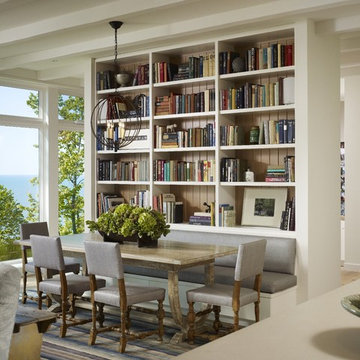
Hedrich Blessing Photographers
Floor from DuChateau
Design ideas for a transitional open plan dining in Chicago.
Design ideas for a transitional open plan dining in Chicago.
Transitional Dining Room Design Ideas
1
