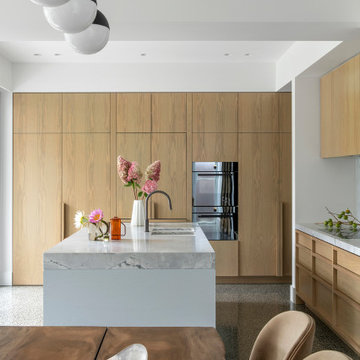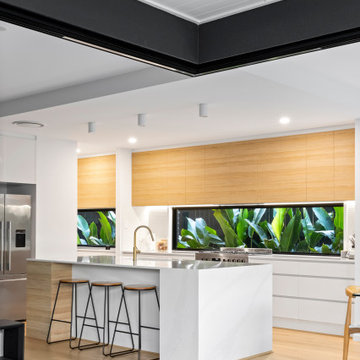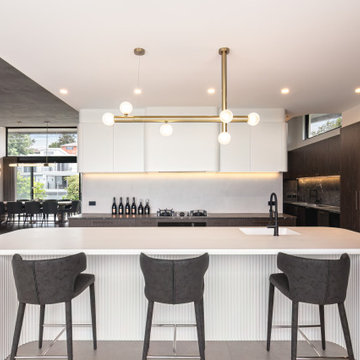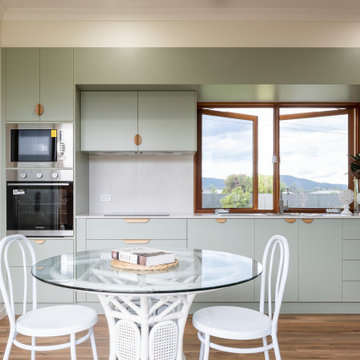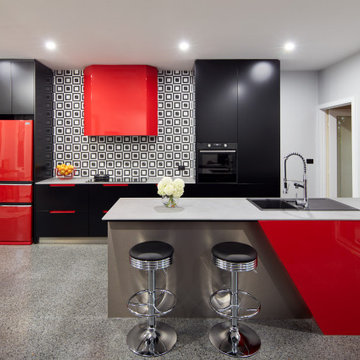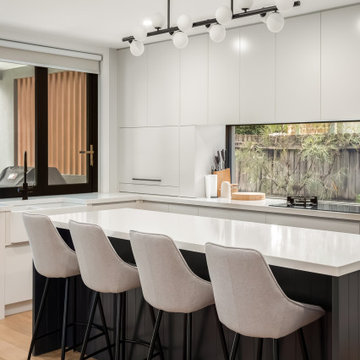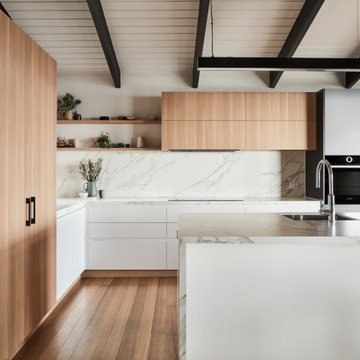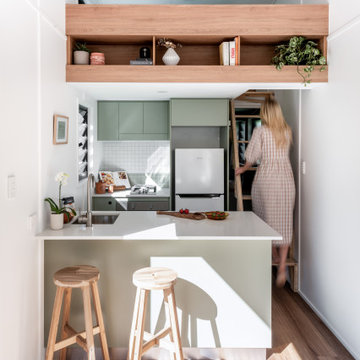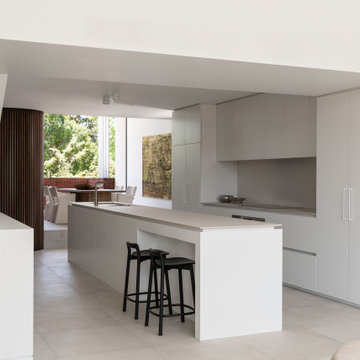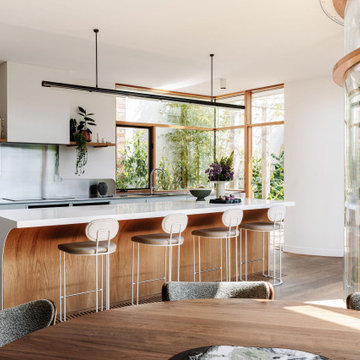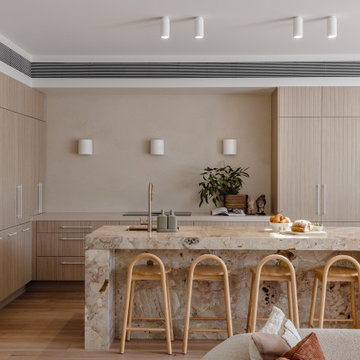Kitchen Design Ideas
Refine by:
Budget
Sort by:Popular Today
1 - 20 of 4,534,720 photos

Inspiration for a small contemporary open plan kitchen in Sydney with an undermount sink, medium wood cabinets, terrazzo benchtops, pink splashback, stone slab splashback, black appliances, medium hardwood floors, with island, brown floor and pink benchtop.
Find the right local pro for your project
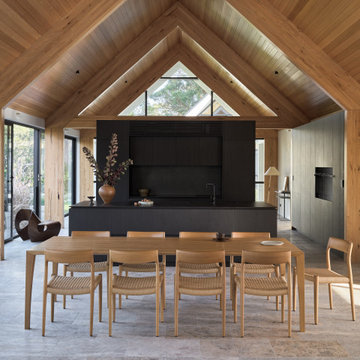
Nestled in Middle Dural, this stunning residential project exemplifies modern Australian architecture. Designed by award-winning architect Andrew Donaldson and built by prestigious Mallinger Constructions, landscaping by award-winning Rolling Stone Landscapes, and pool execution by Crystal Pools, this property harmoniously combines luxury and functionality.

This is an example of a contemporary l-shaped kitchen in Sydney with turquoise cabinets, quartz benchtops, engineered quartz splashback, with island, white benchtop, a drop-in sink, flat-panel cabinets, white splashback, light hardwood floors and beige floor.

‘Oh What A Ceiling!’ ingeniously transformed a tired mid-century brick veneer house into a suburban oasis for a multigenerational family. Our clients, Gabby and Peter, came to us with a desire to reimagine their ageing home such that it could better cater to their modern lifestyles, accommodate those of their adult children and grandchildren, and provide a more intimate and meaningful connection with their garden. The renovation would reinvigorate their home and allow them to re-engage with their passions for cooking and sewing, and explore their skills in the garden and workshop.

Introducing relaxed coastal living with a touch of casual elegance.
The spacious floor plan and beautiful coastal style kitchen has all the right elements for the Hamptons look

Photo of a transitional galley open plan kitchen in Brisbane with an undermount sink, shaker cabinets, grey cabinets, quartz benchtops, multi-coloured splashback, marble splashback, medium hardwood floors, with island, brown floor and white benchtop.
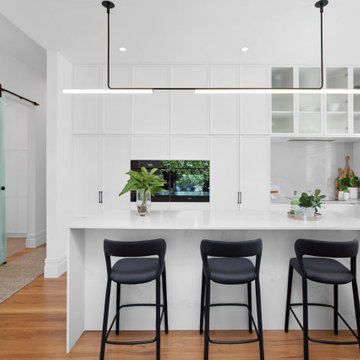
This is an example of a large transitional kitchen in Sydney with quartz benchtops and with island.
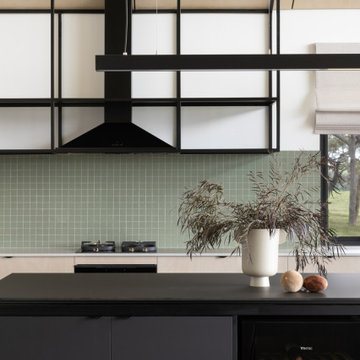
Service - Custom Interior Design Services for New Build and Furniture / Styling.
Outcome - We couldn’t be more thrilled with the Contemporary Australian Farmhouse we have designed for our clients. The perfect escape to enjoy, unwind and take in the stunning scenery and views from all areas of the home. We maximised the floor plan and window layout with the farmhouses elevations to achieve this. We designed the kitchen and bathrooms to incorporate functional elements and textured materials while considering the architectural design. The furniture, window treatments and styling compliment the material selections and continue the colour palette and theme of raw and organic materials and fabrics.
Kitchen Design Ideas
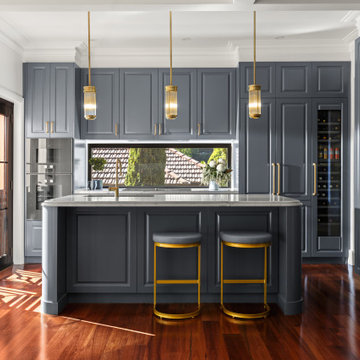
Design ideas for a transitional kitchen in Sydney with raised-panel cabinets, grey cabinets and quartz benchtops.
1
